186 Skimhampton Road, Amagansett, NY 11930
| Listing ID |
886665 |
|
|
|
| Property Type |
Residential |
|
|
|
| County |
Suffolk |
|
|
|
| Township |
East Hampton |
|
|
|
| Hamlet |
Amagansett |
|
|
|
|
| School |
AMAGANSETT UNION FREE SCHOOL DISTRICT |
|
|
|
| Total Tax |
$30,473 |
|
|
|
| Tax ID |
0300-189.00-04.00-029.000 |
|
|
|
| FEMA Flood Map |
fema.gov/portal |
|
|
|
| Year Built |
2001 |
|
|
|
|
AMAGANSETT SOUTH
Perfectly positioned between East Hampton and Amagansett, this custom six-bedroom home is set on 1.1± acres and is within a mile to the sand at Indian Wells Beach. Constructed in 2001 by east end builder Forst & Silverblank, this house offers ten-foot ceilings, heart pine floors, four fireplaces and the southern exposure provides an abundance of natural light throughout. The first floor includes the living room, kitchen, breakfast area, sunroom, formal dining room, library, first floor primary suite, separate bedroom and one full and one-half bath. The second floor has three ensuite bedrooms with window seats and built-in bookshelves, an office and the primary bedroom suite with a private balcony overlooking the pool and gardens. The lower level is partially finished with a media room, recreational room, gym, full bath, and proper walk out access. The beautifully landscaped grounds designed by Bayberry includes a pool with hot tub, grilling station, outdoor fireplace, and an attached three car garage. A stunning home and property, south of the highway one property from Further Lane with easy accessibility to all good things Amagansett and East Hampton.
|
- 6 Total Bedrooms
- 7 Full Baths
- 1 Half Bath
- 5368 SF
- 1.13 Acres
- Built in 2001
- 2 Stories
- Available 2/03/2022
- Traditional Style
- Full Basement
- 2800 Lower Level SF
- Lower Level: Partly Finished, Walk Out
- Renovation: Custom build by Forst & SilverblankNatural GasSuffolk County Water
- Eat-In Kitchen
- Oven/Range
- Refrigerator
- Dishwasher
- Microwave
- Washer
- Dryer
- Hardwood Flooring
- Furnished
- Entry Foyer
- Living Room
- Dining Room
- Family Room
- Den/Office
- Primary Bedroom
- en Suite Bathroom
- Walk-in Closet
- Media Room
- Bonus Room
- Gym
- Library
- Kitchen
- Breakfast
- Laundry
- First Floor Primary Bedroom
- First Floor Bathroom
- 4 Fireplaces
- Wood Stove
- Propane Stove
- Fire Sprinklers
- Forced Air
- 5 Heat/AC Zones
- Natural Gas Fuel
- Natural Gas Avail
- Central A/C
- Wood Siding
- Cedar Roof
- Attached Garage
- 3 Garage Spaces
- Community Water
- Private Septic
- Pool: In Ground, Gunite, Heated, Spa
- Pool Size: 20x40
- Deck
- Patio
- Fence
- Enclosed Porch
- Outdoor Shower
- Irrigation System
- Survey
- Trees
- Utilities
- Shed
- South of the Highway
- Sold on 10/07/2022
- Sold for $6,500,000
- Buyer's Agent: Marilyn Clark
- Company: Sotheby's International Realty - Bridgehampton
|
|
Brown Harris Stevens (East Hampton)
|
|
|
Brown Harris Stevens (East Hampton)
|
Listing data is deemed reliable but is NOT guaranteed accurate.
|


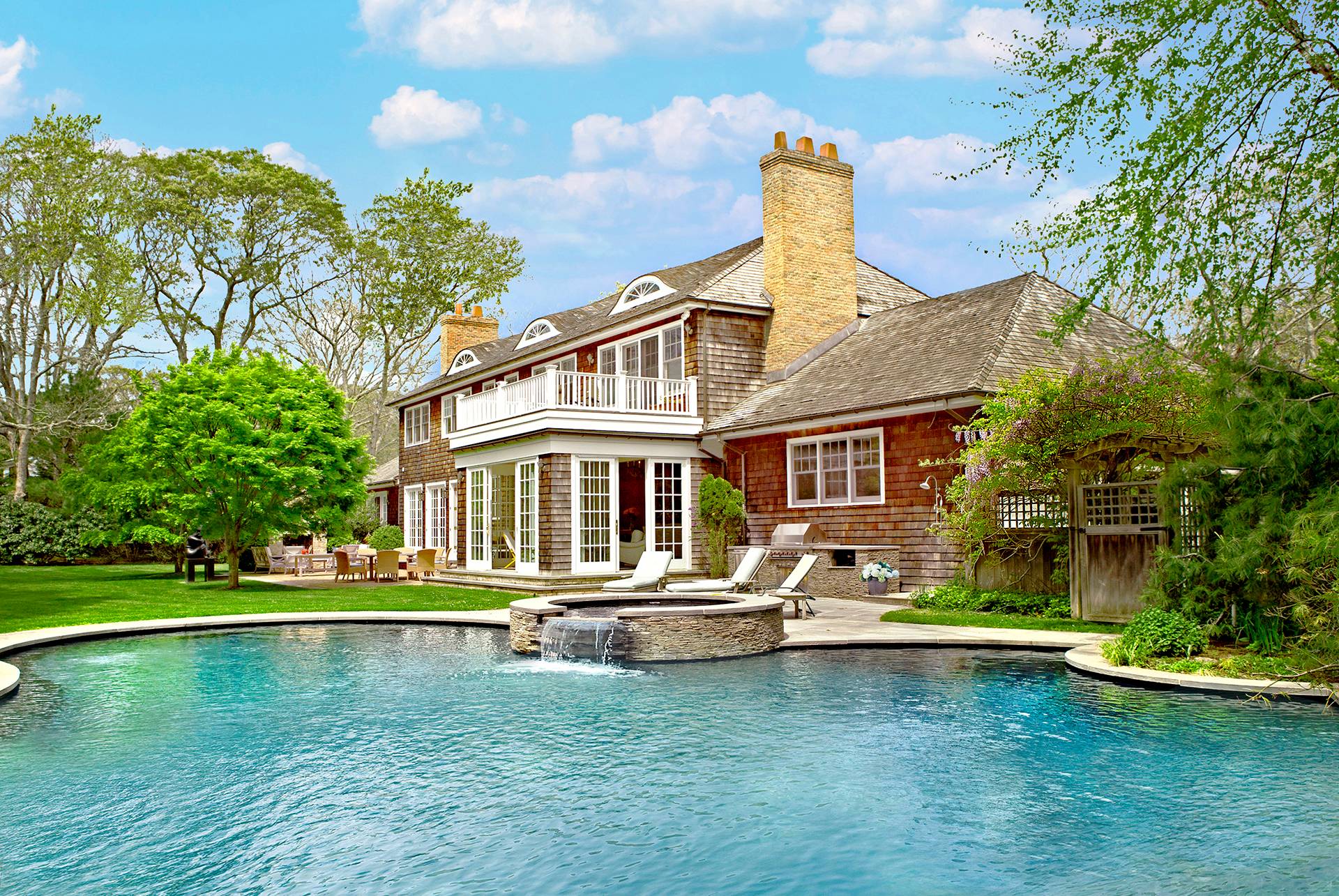



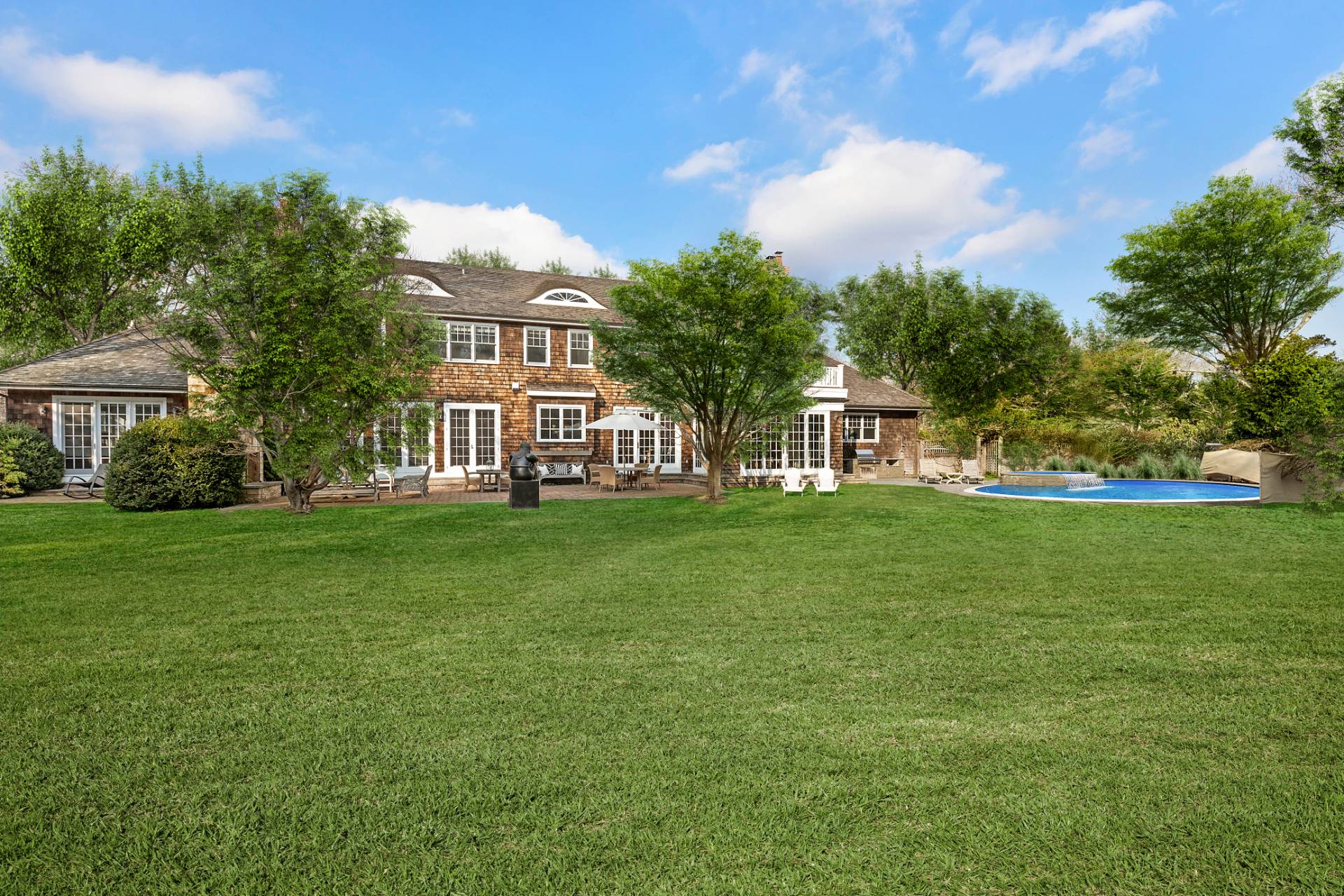 ;
;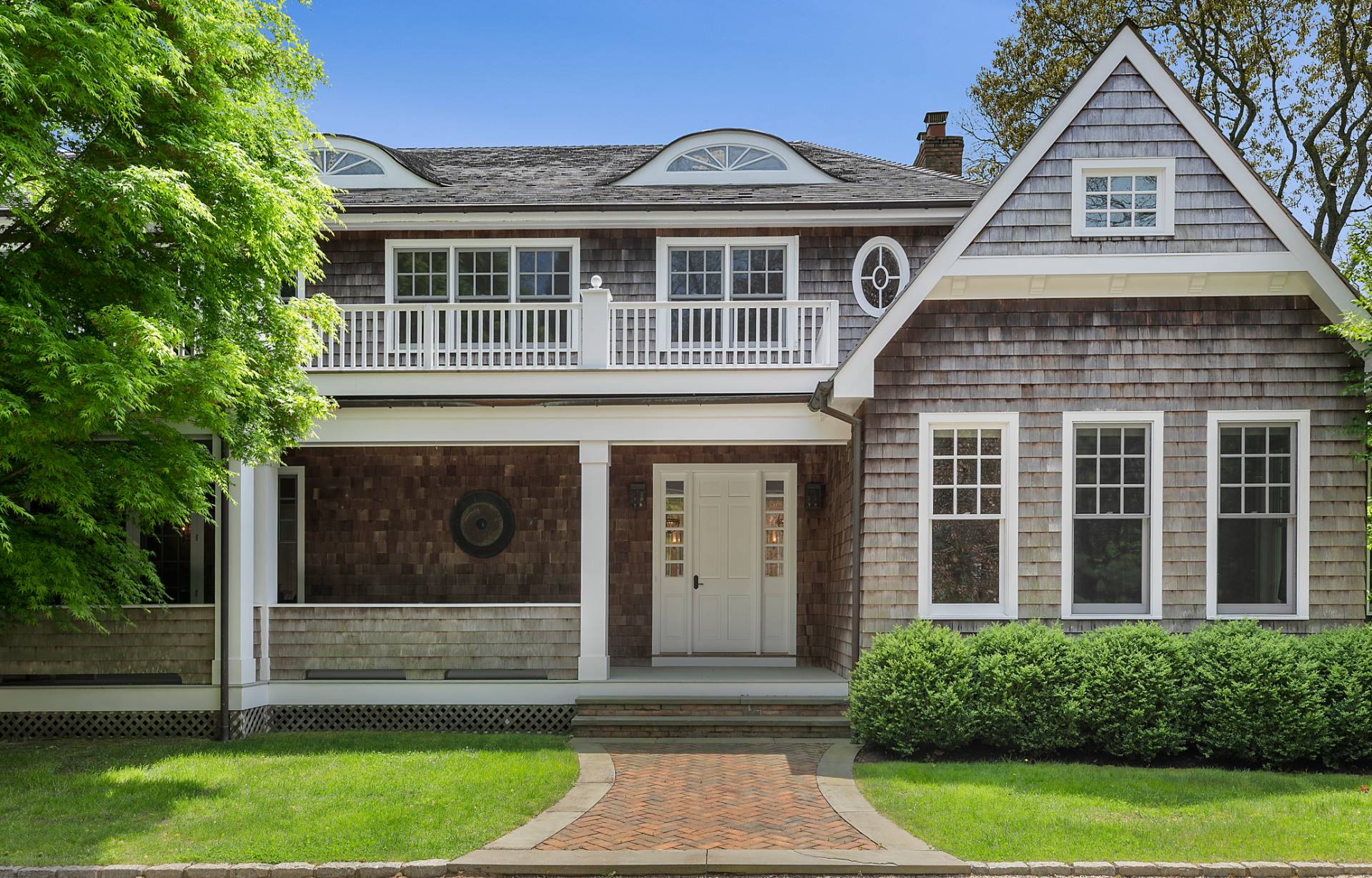 ;
;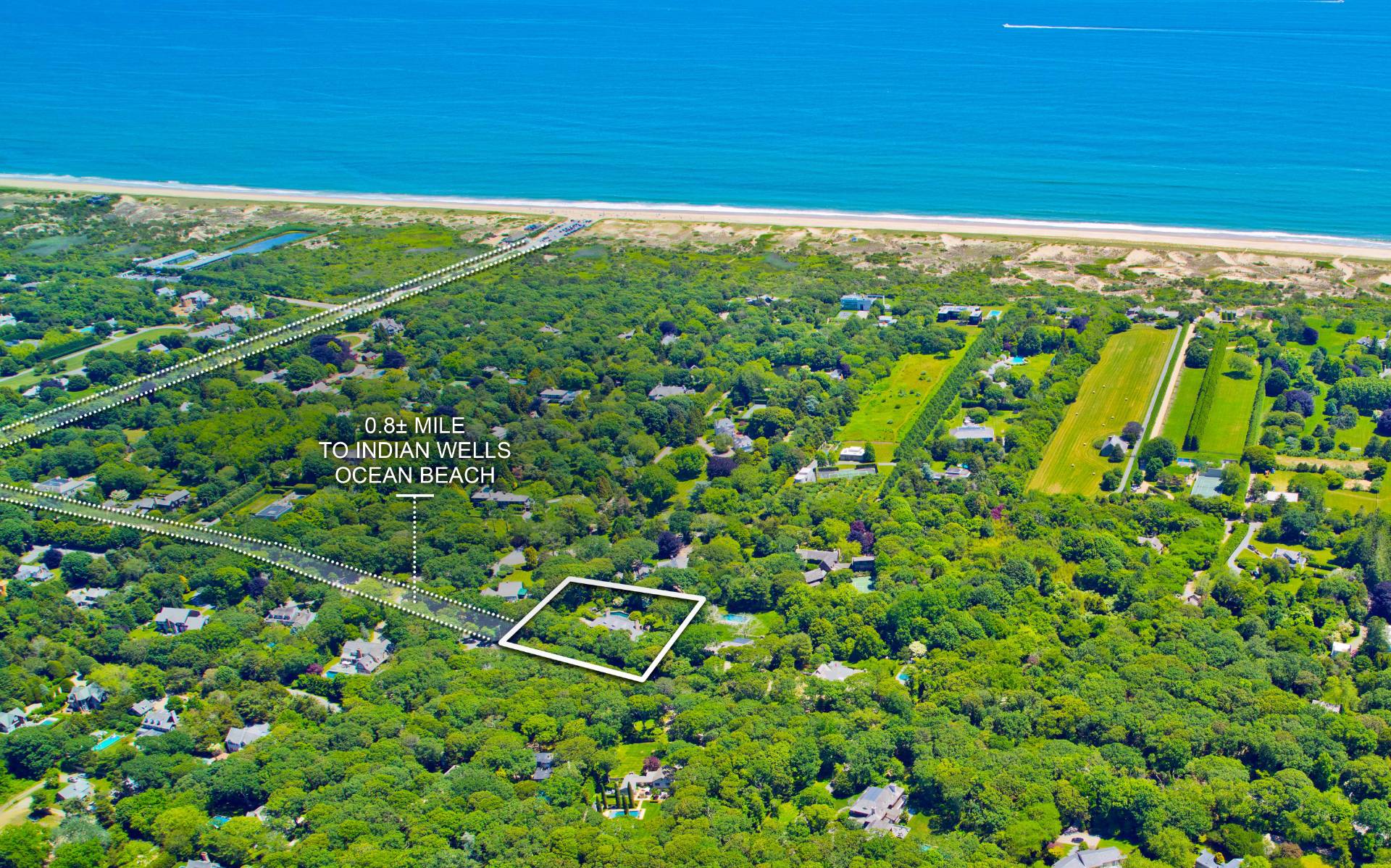 ;
;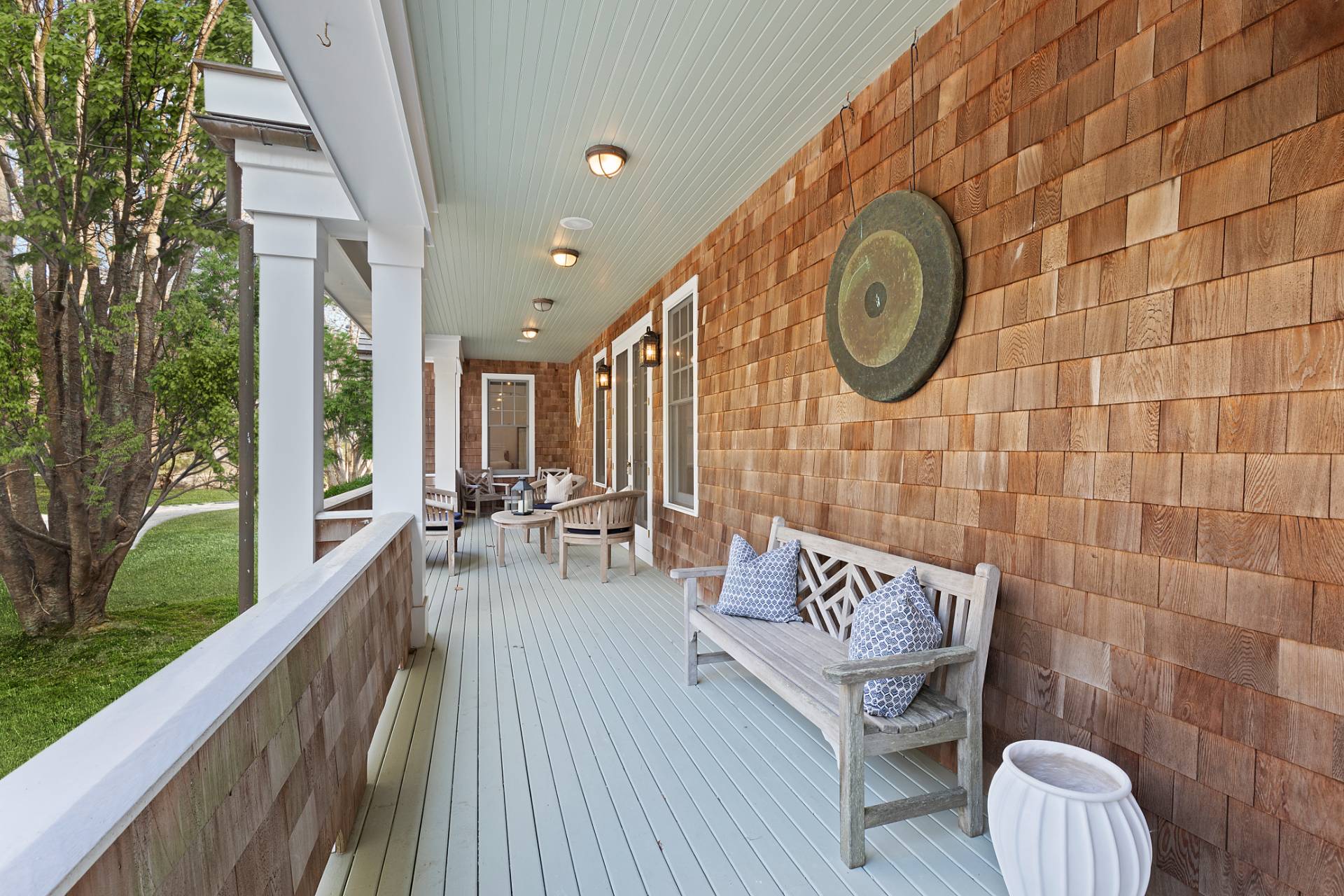 ;
;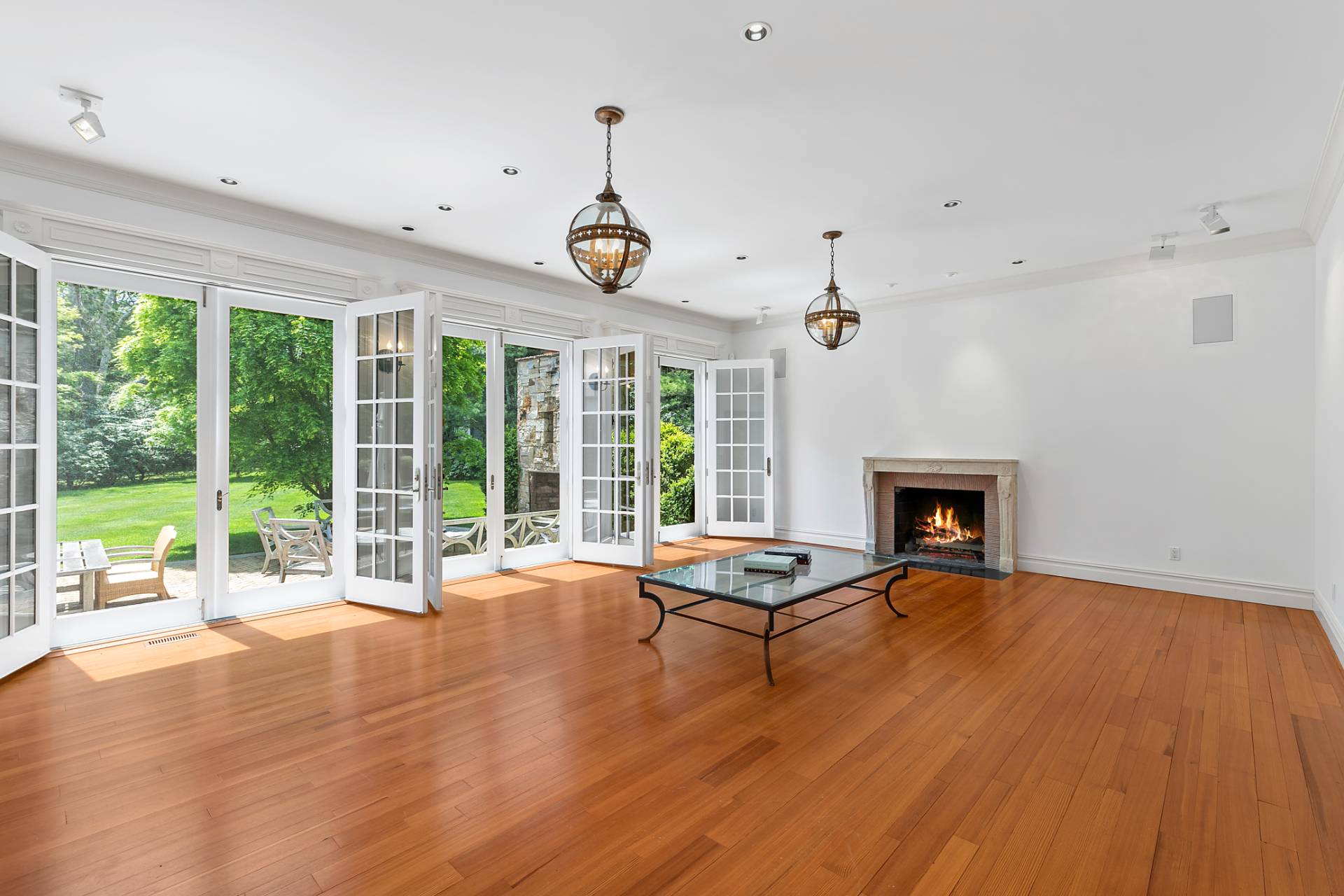 ;
; ;
;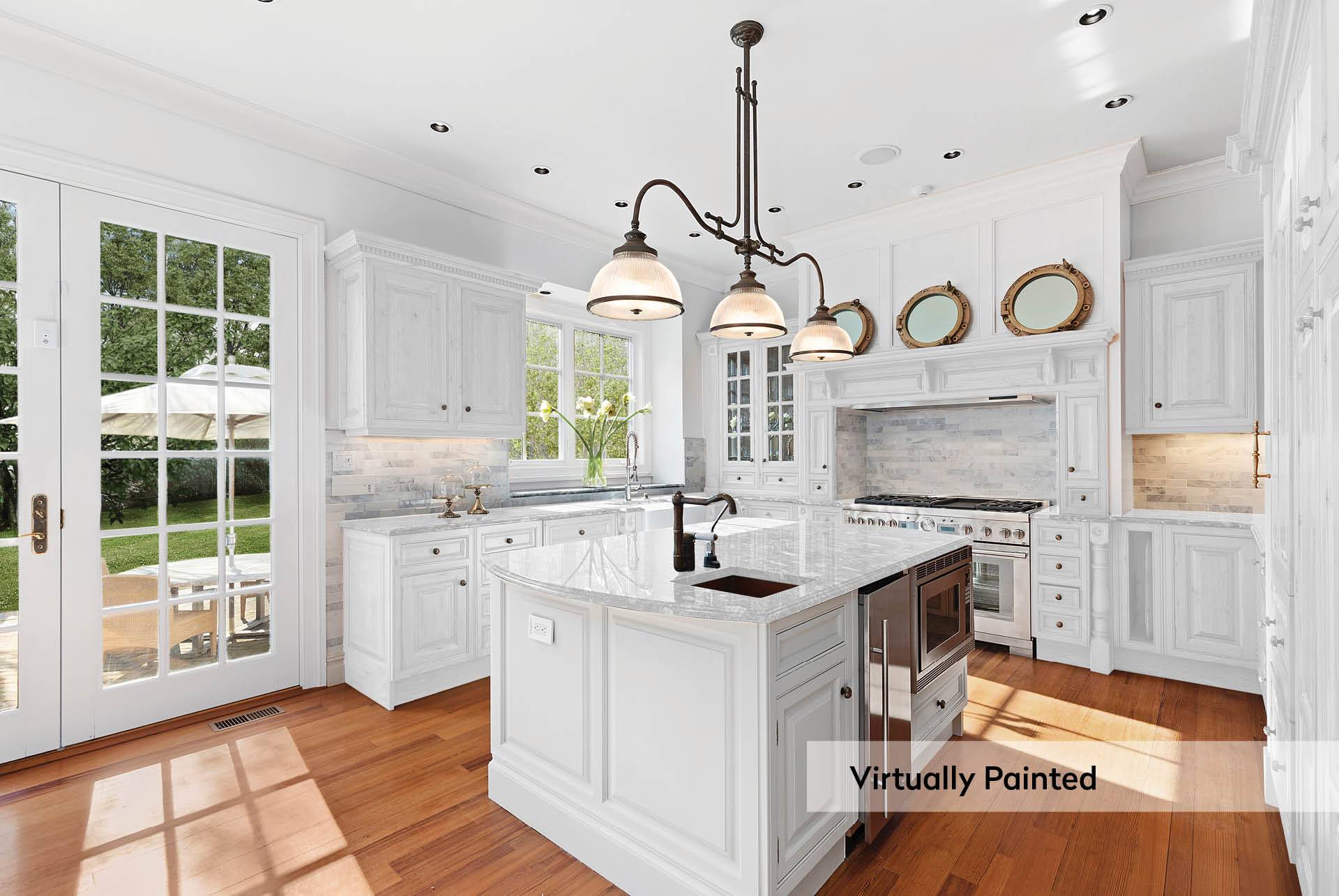 ;
;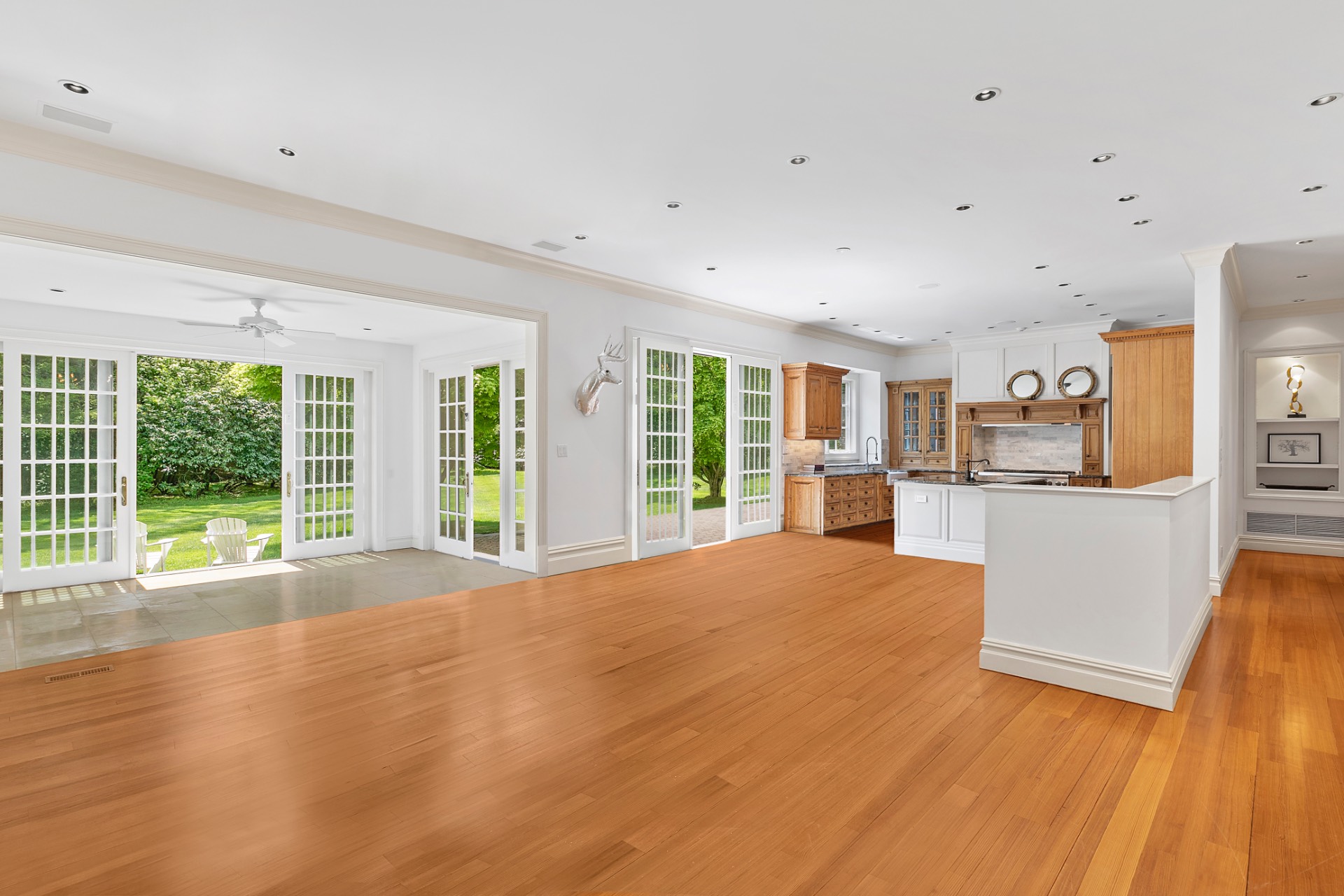 ;
; ;
;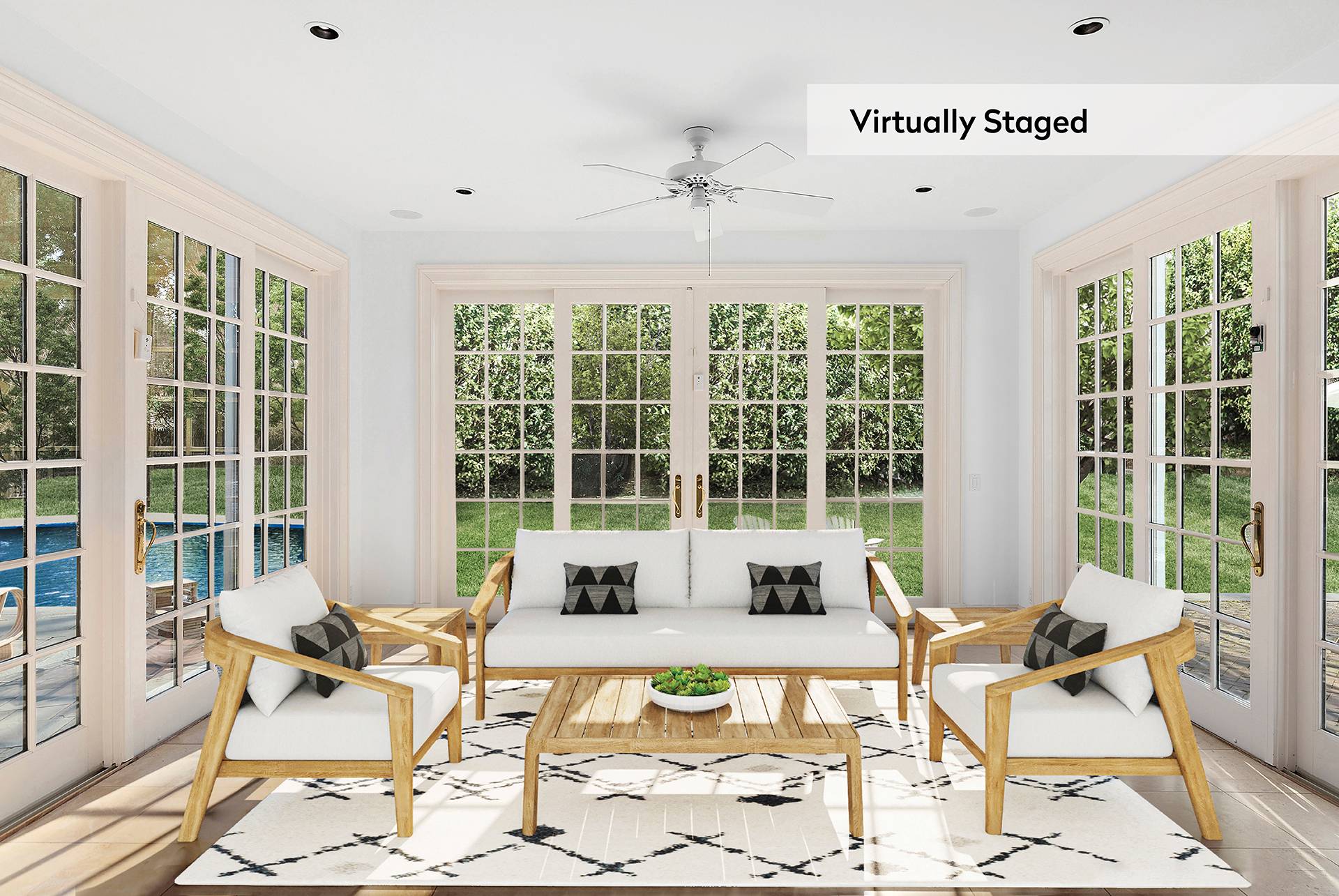 ;
;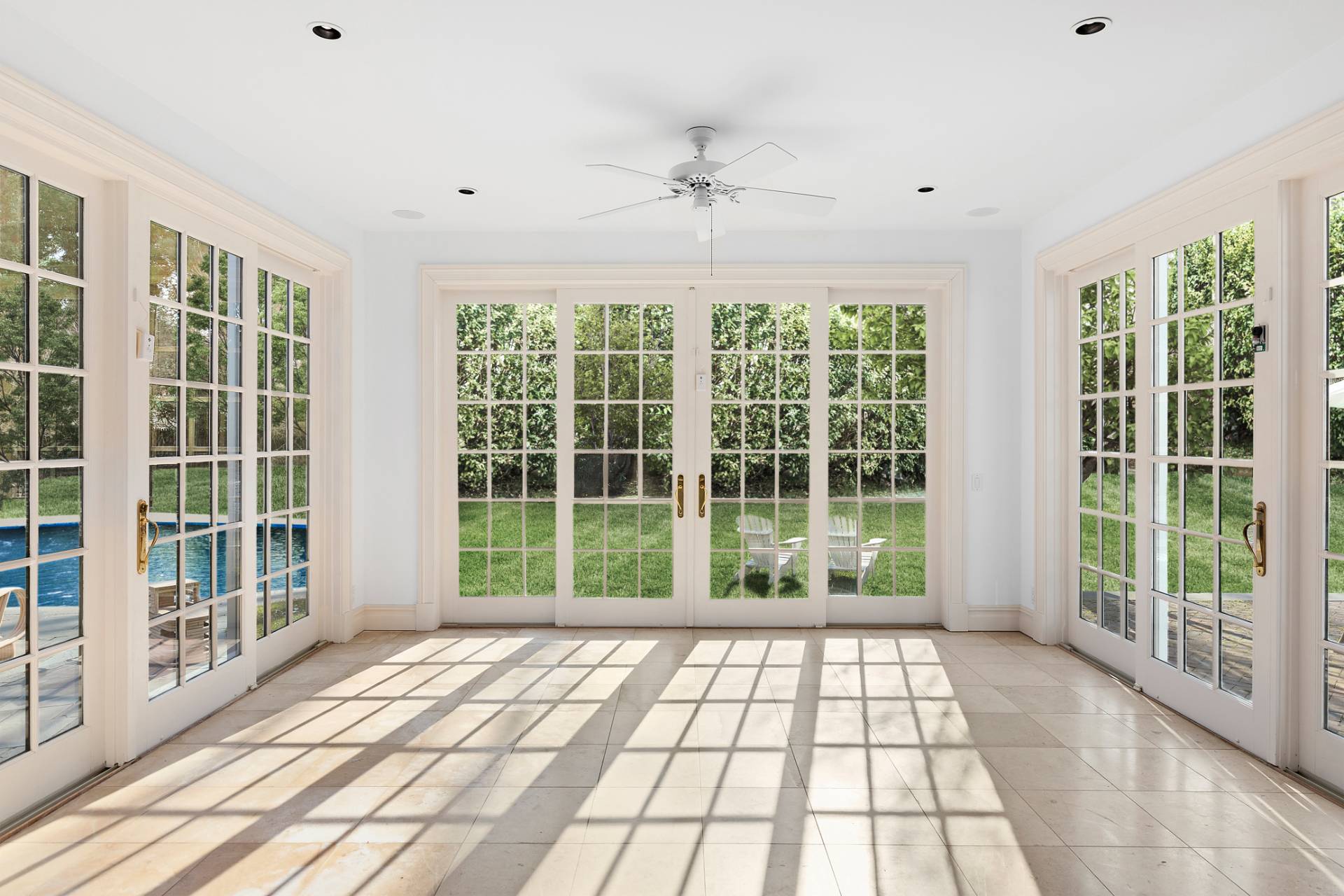 ;
;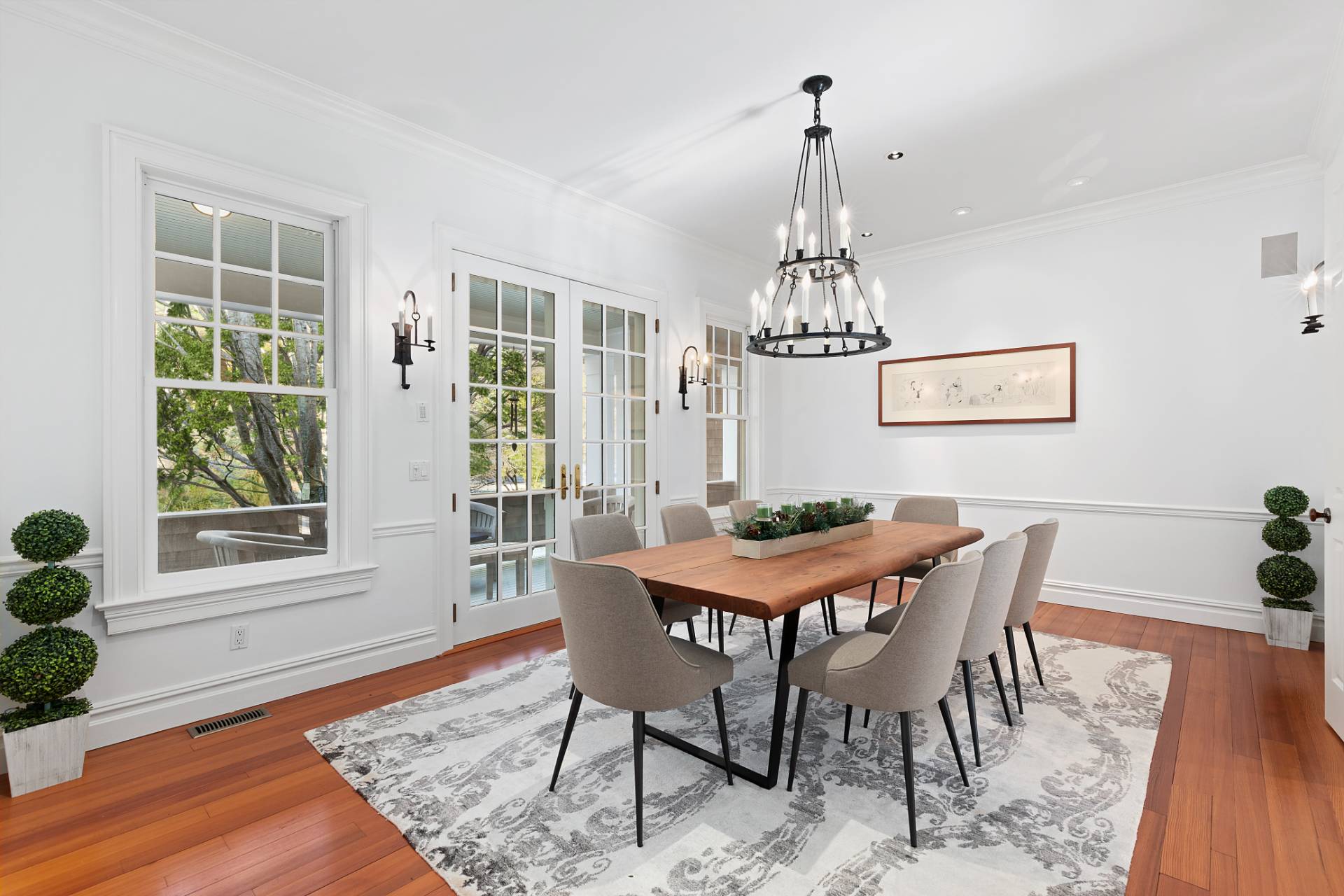 ;
;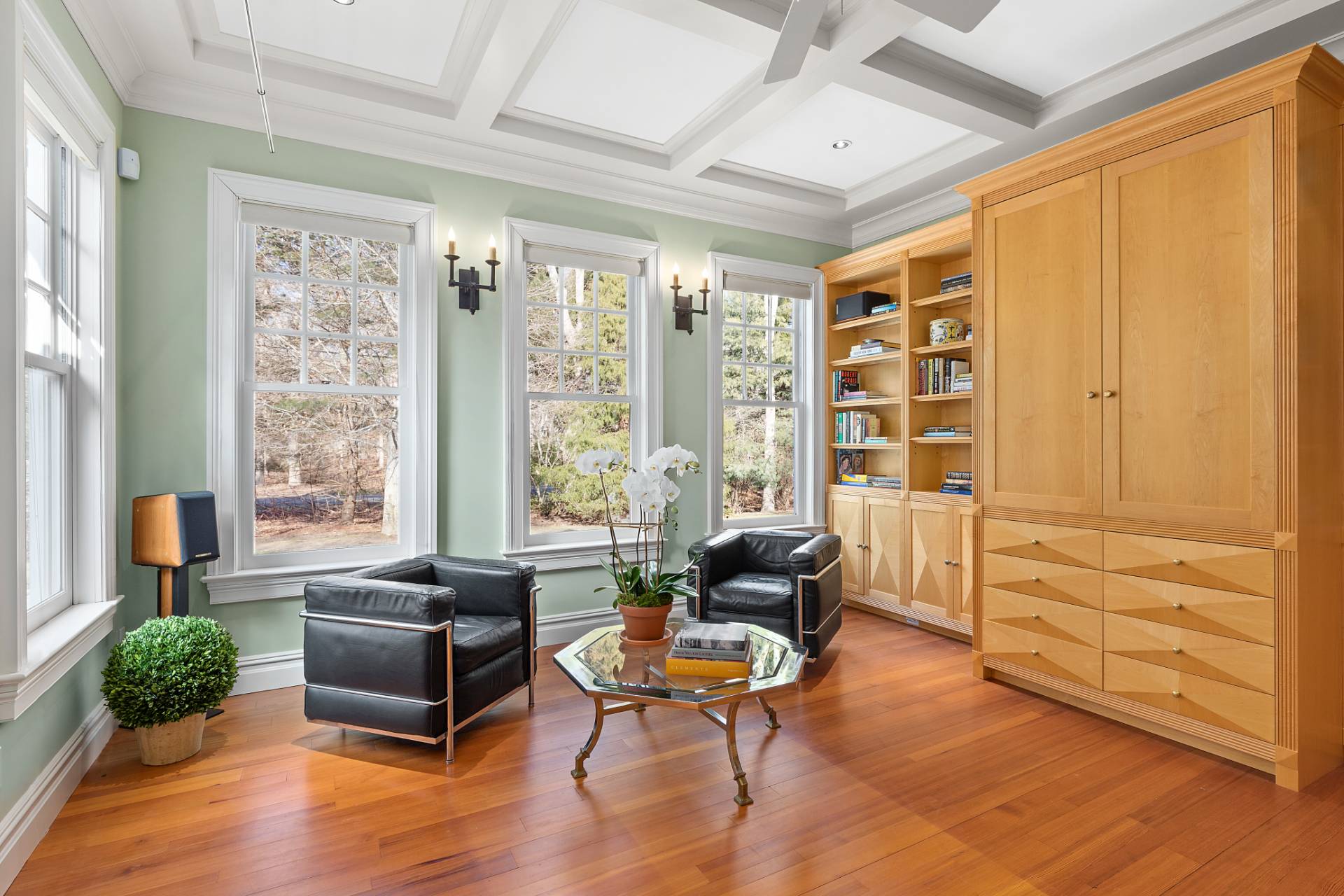 ;
;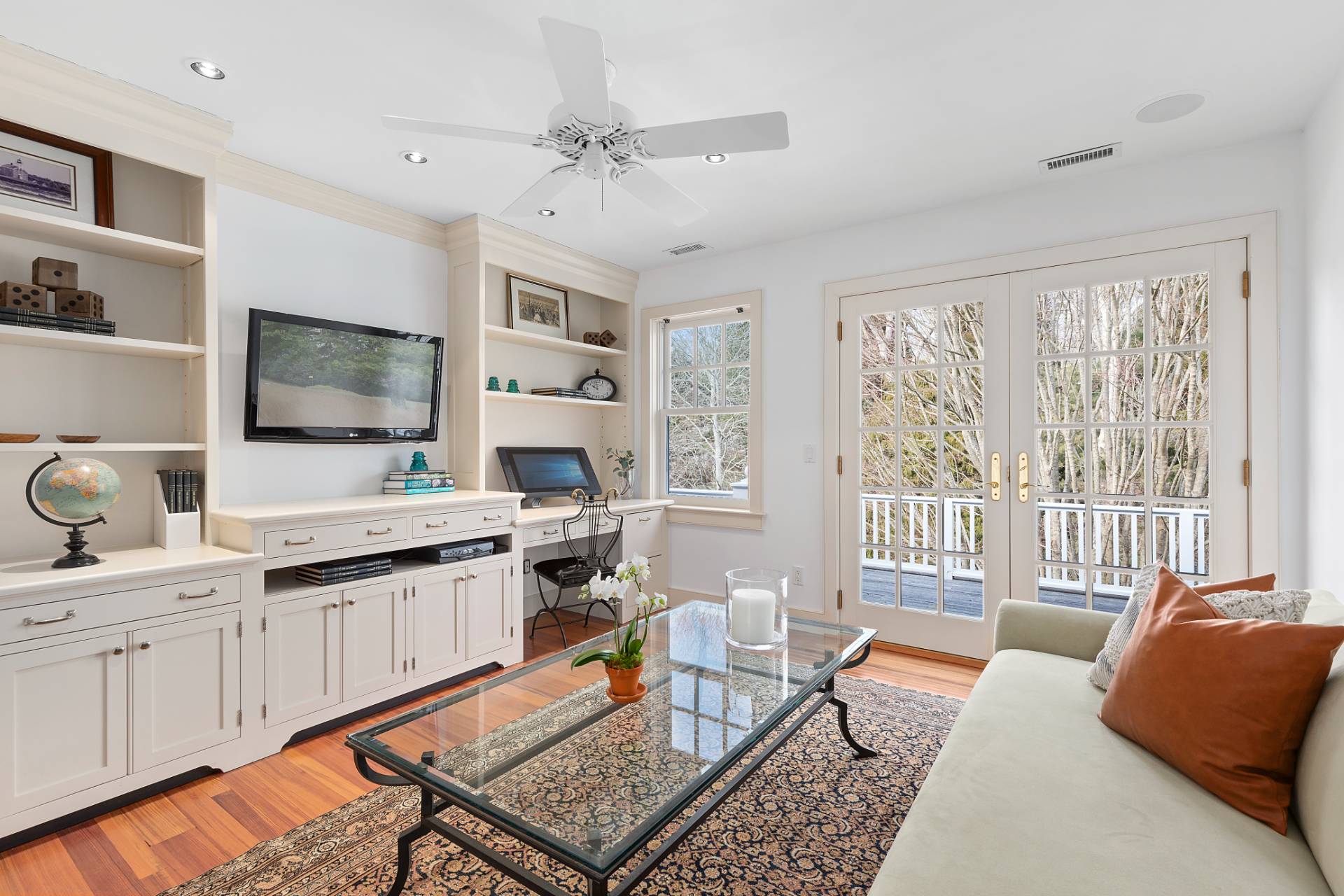 ;
;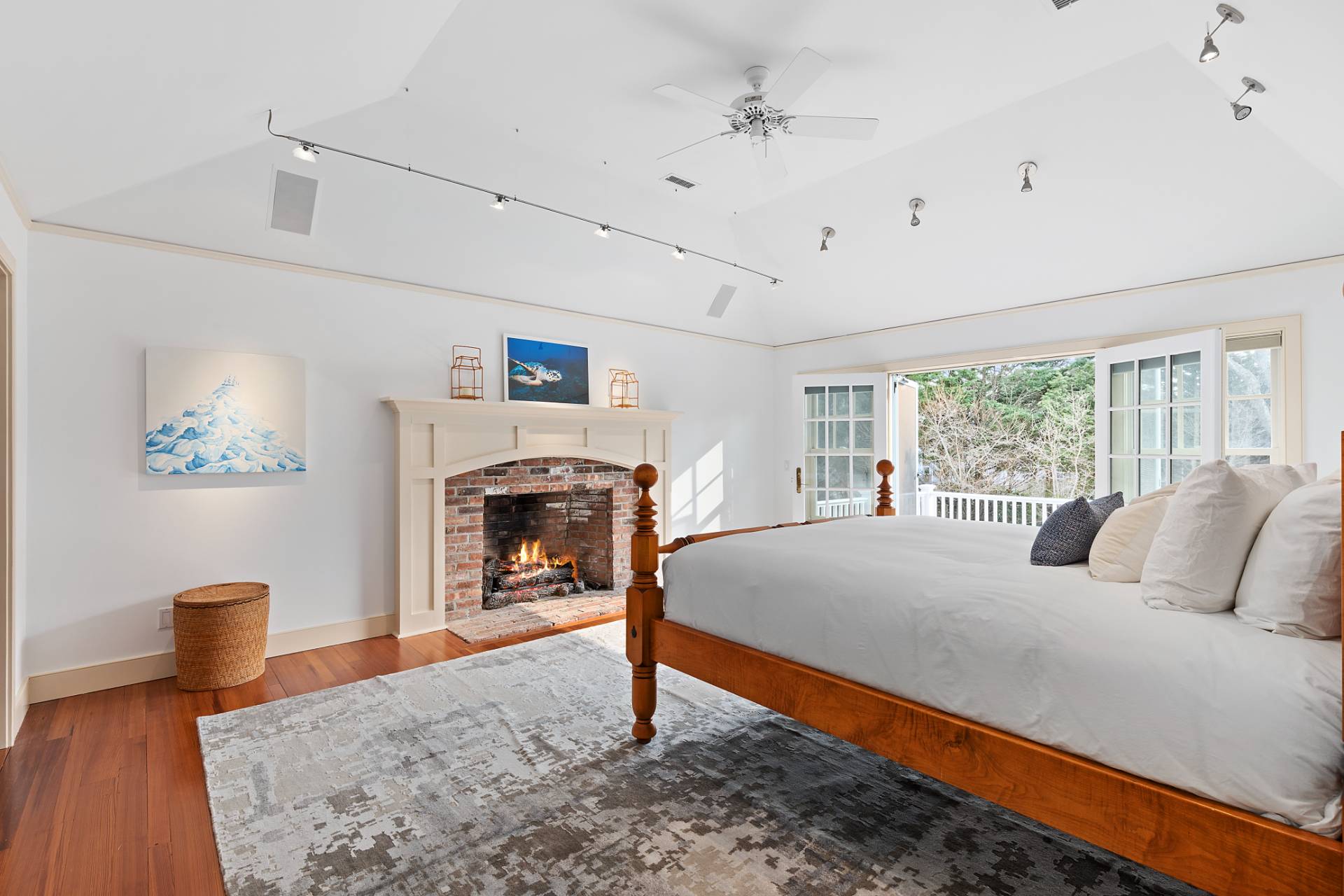 ;
;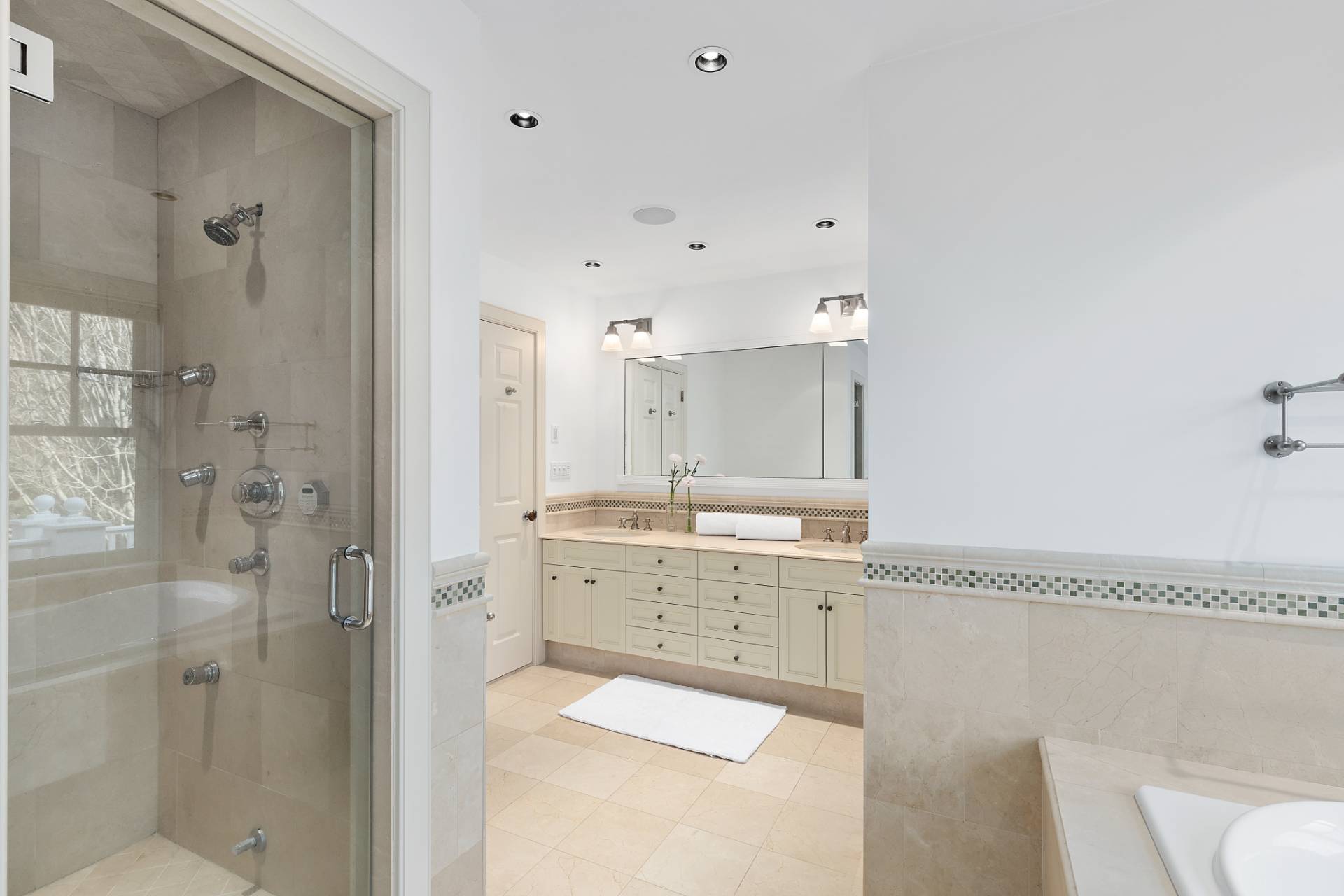 ;
;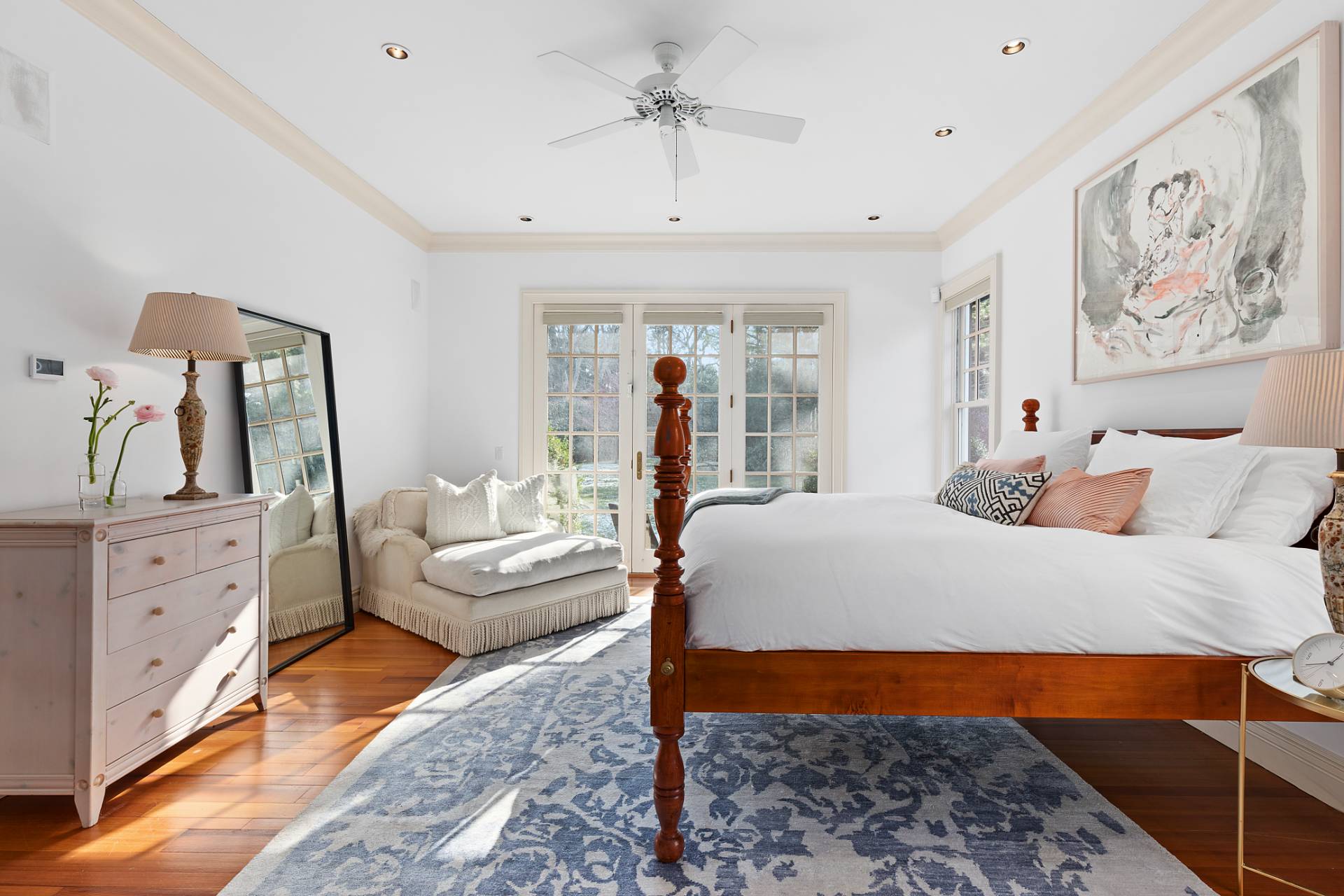 ;
;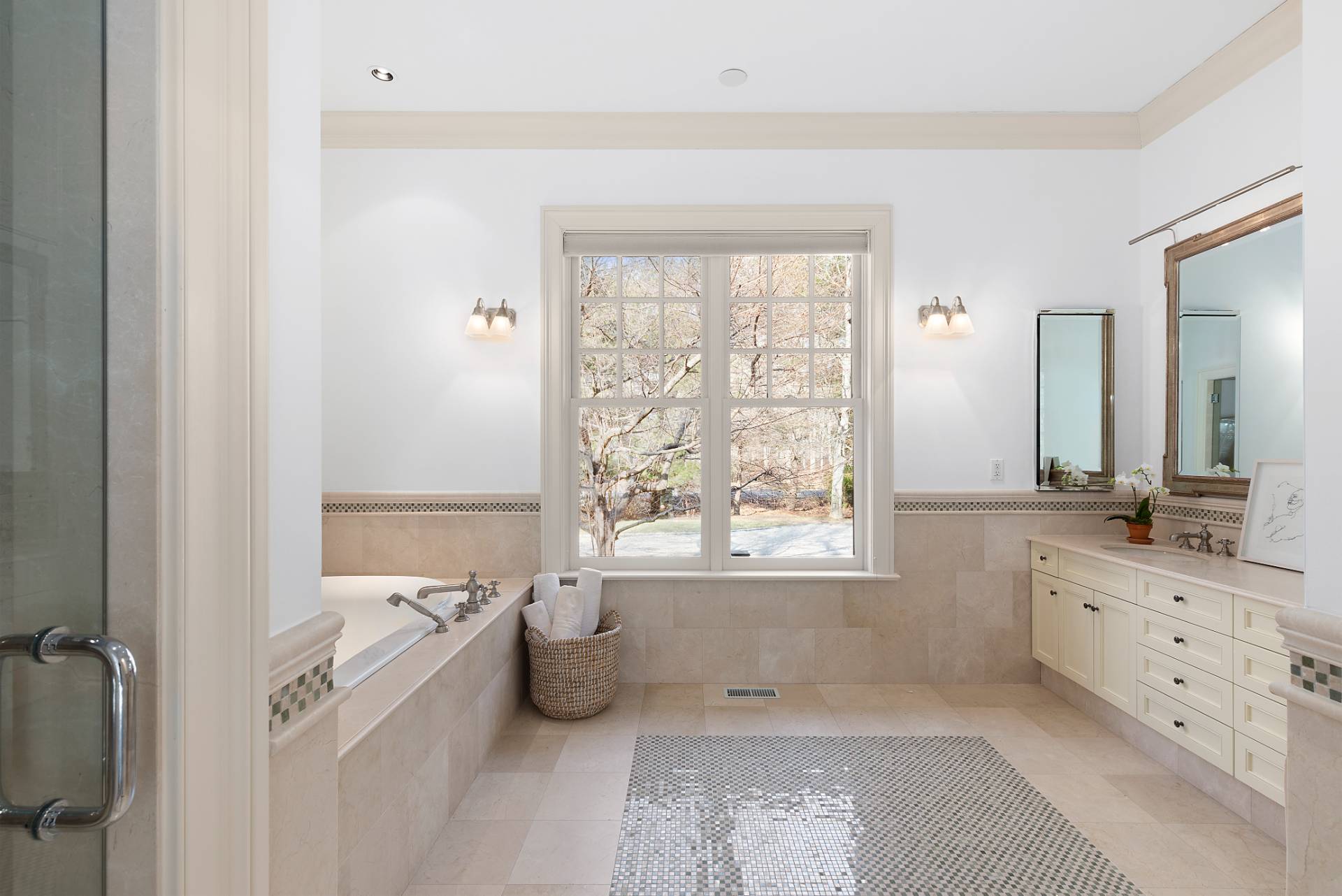 ;
;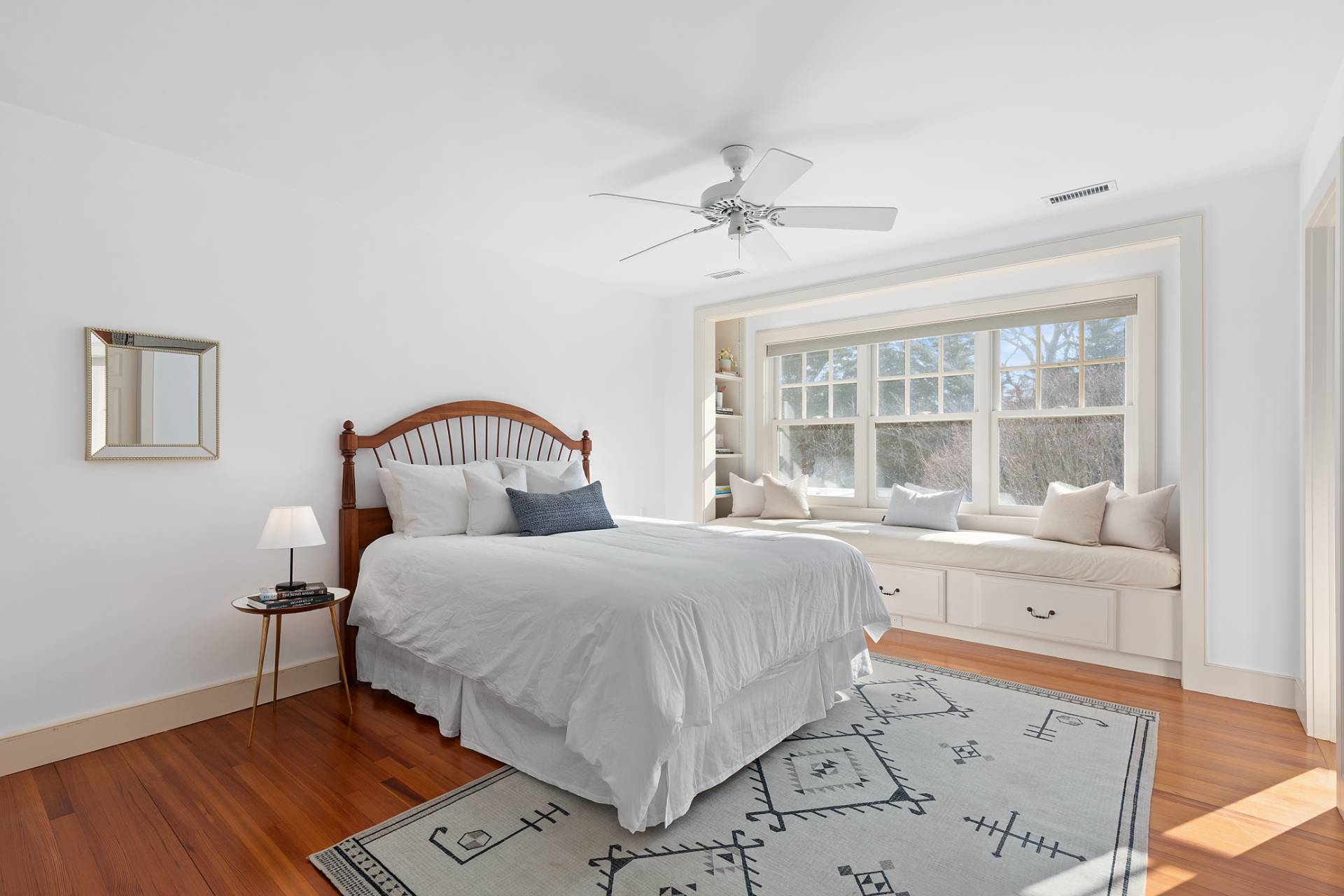 ;
;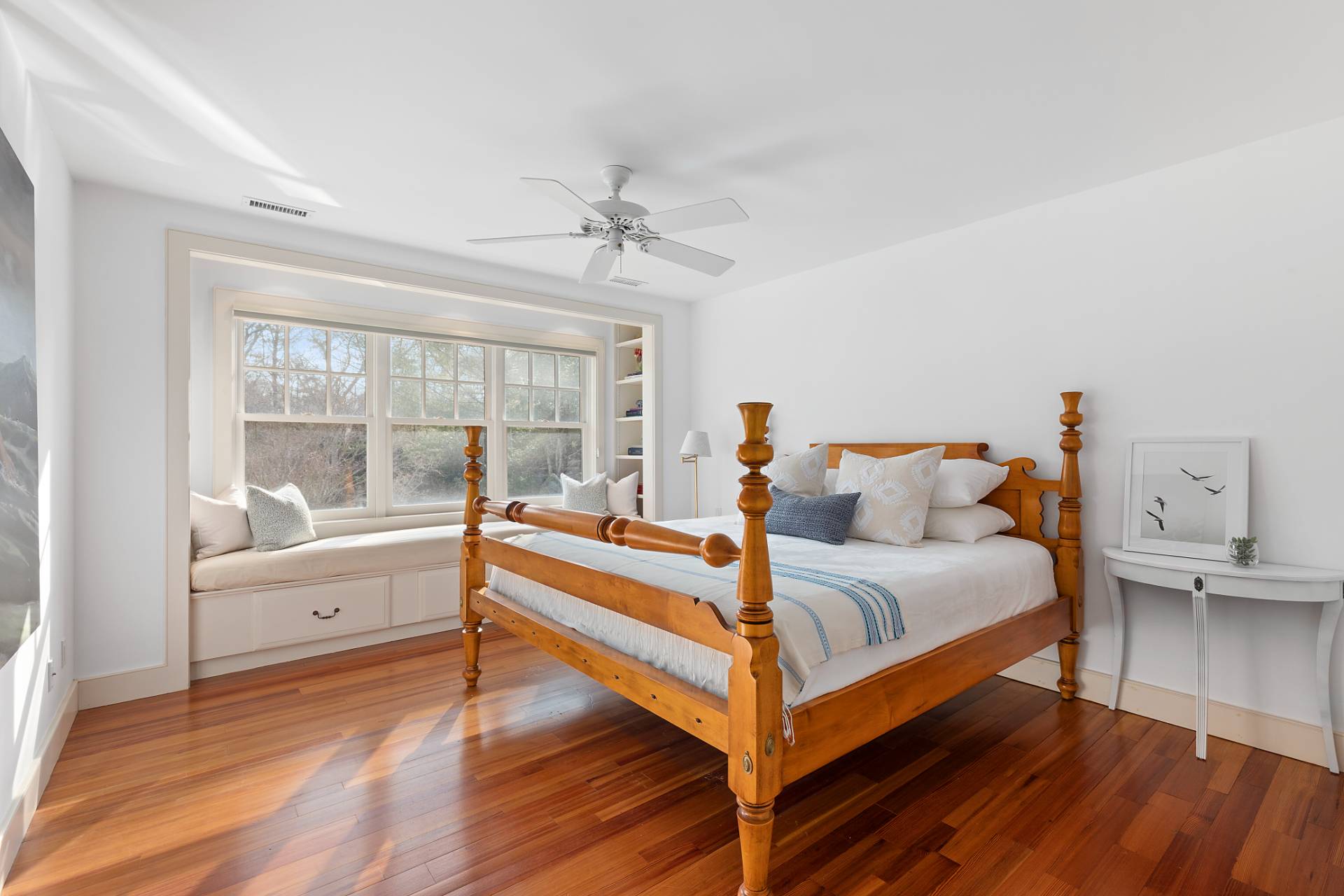 ;
; ;
;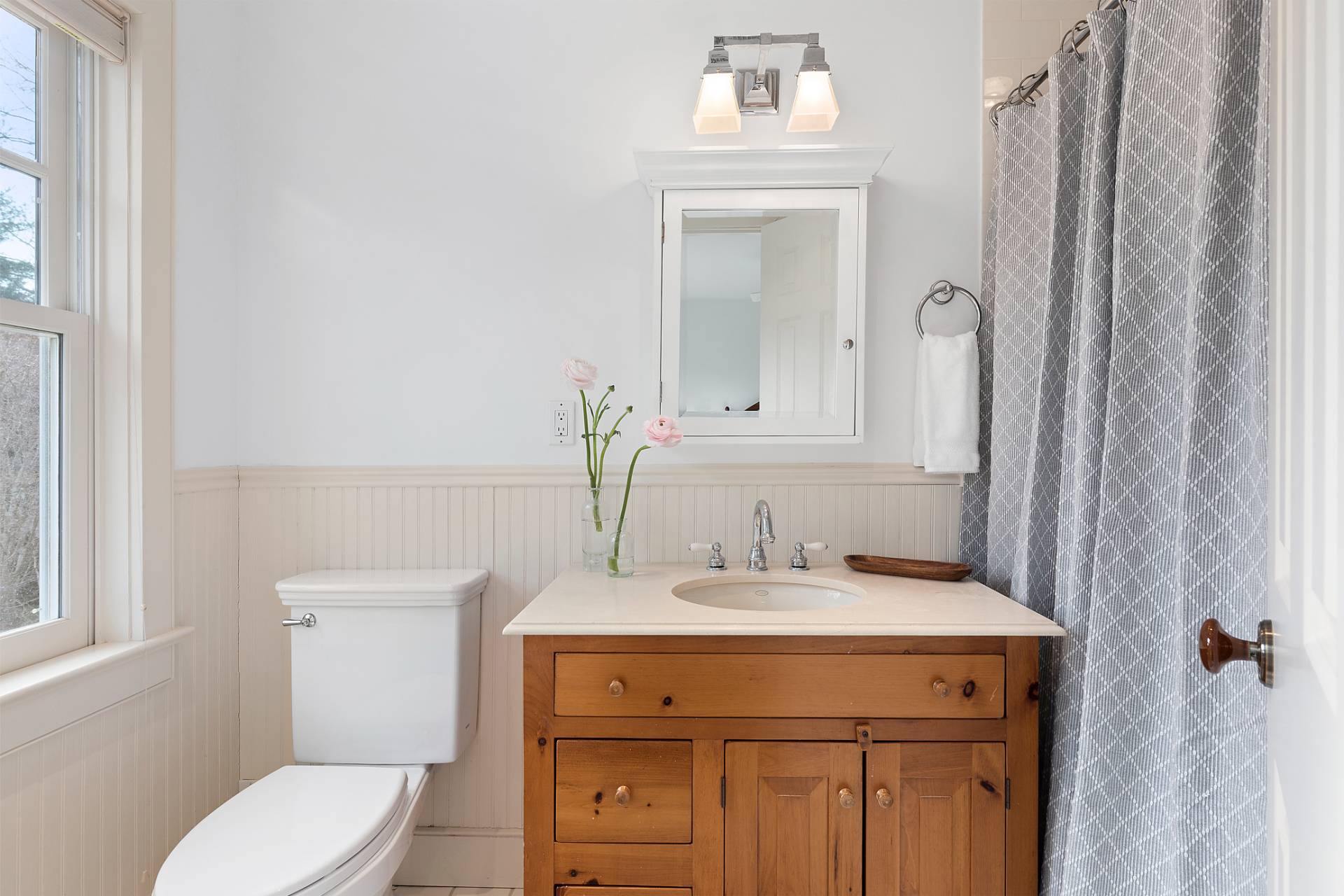 ;
;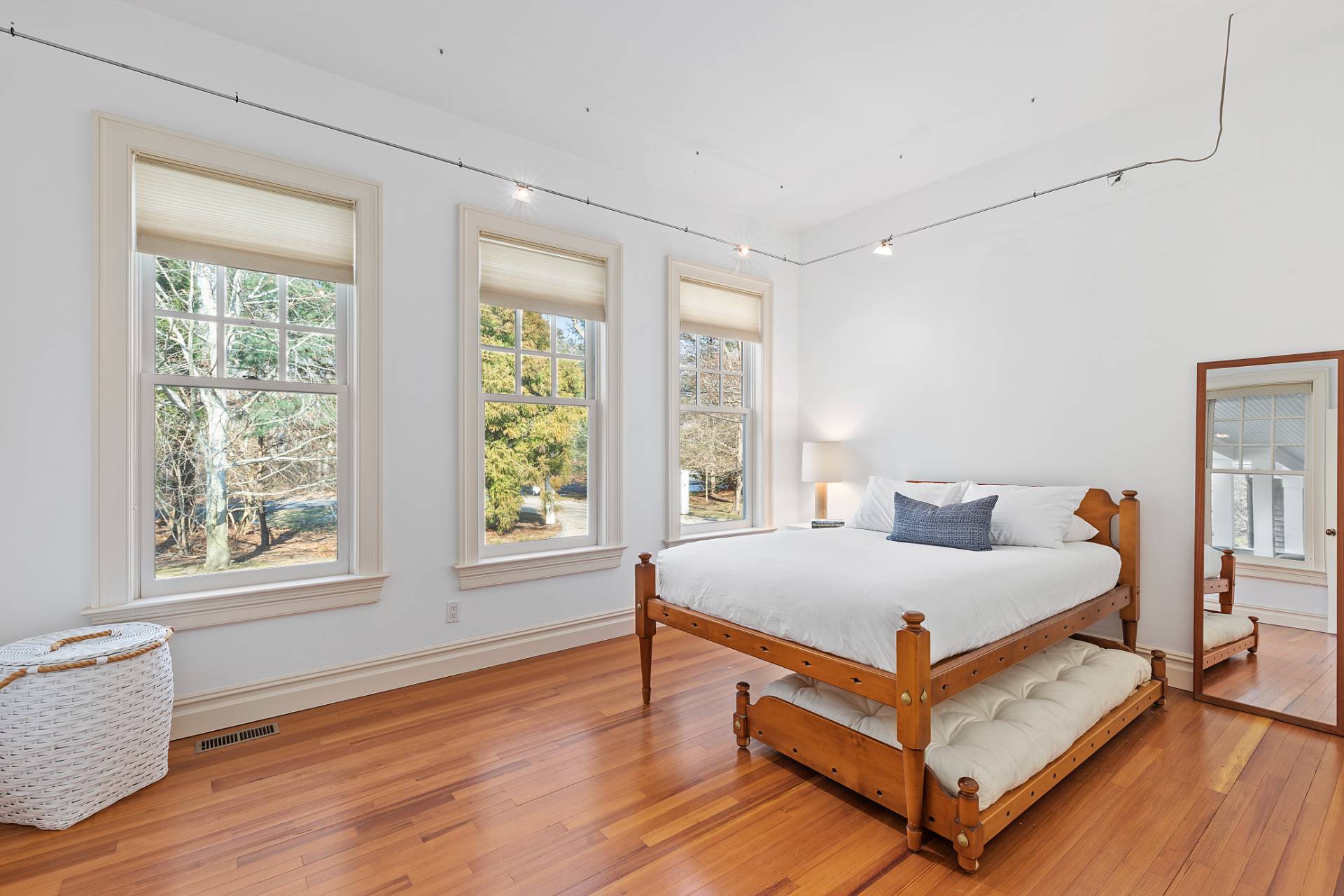 ;
;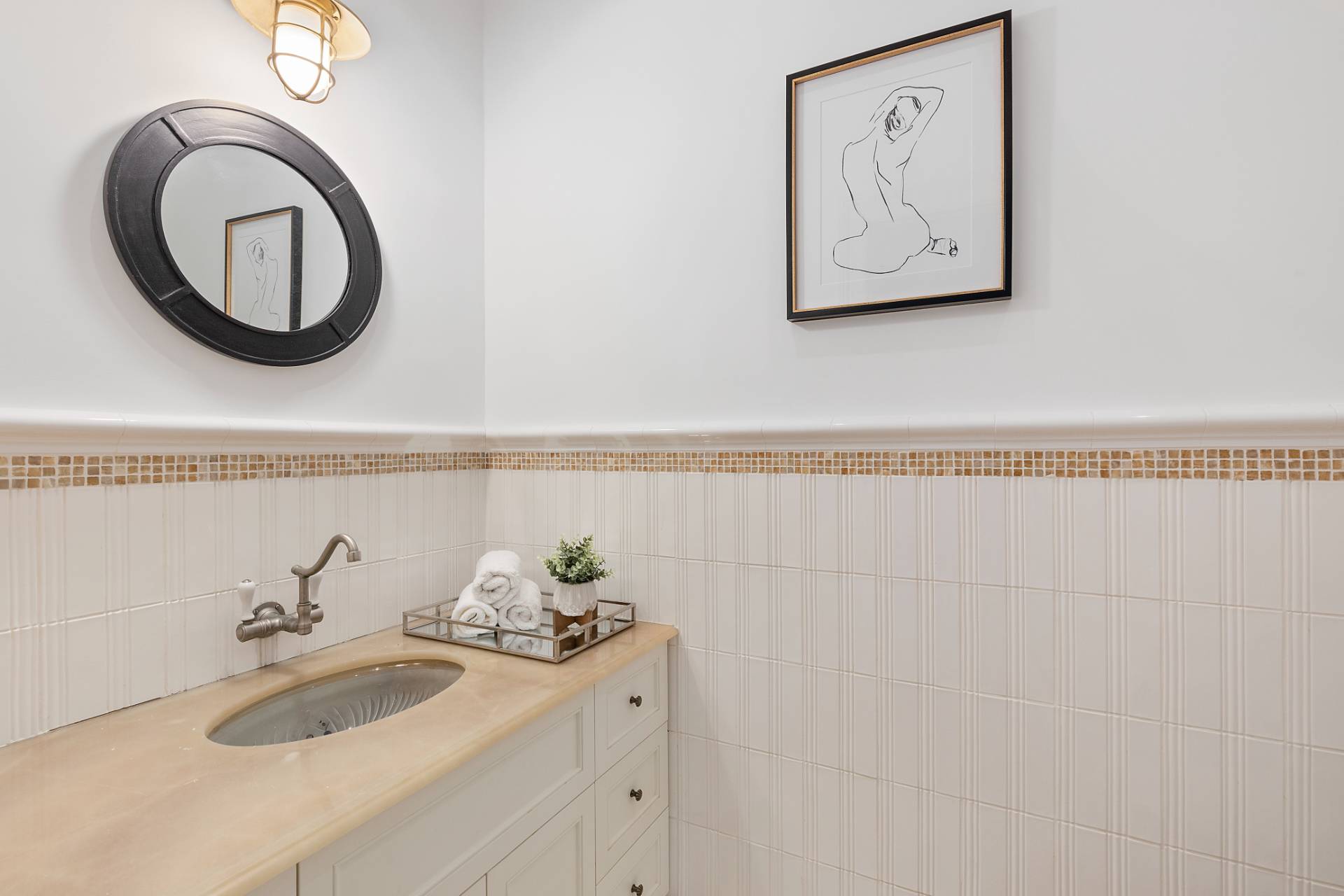 ;
;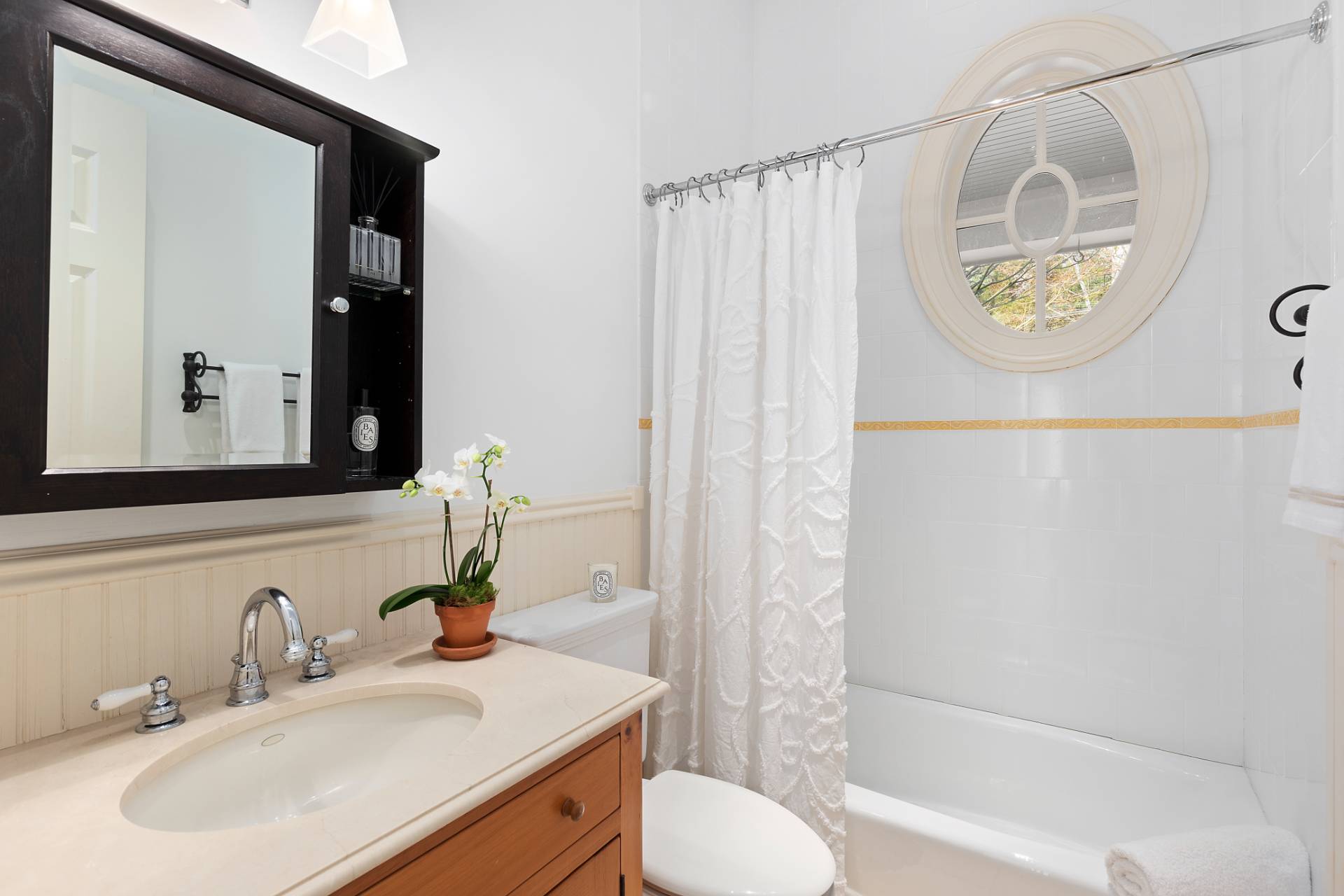 ;
;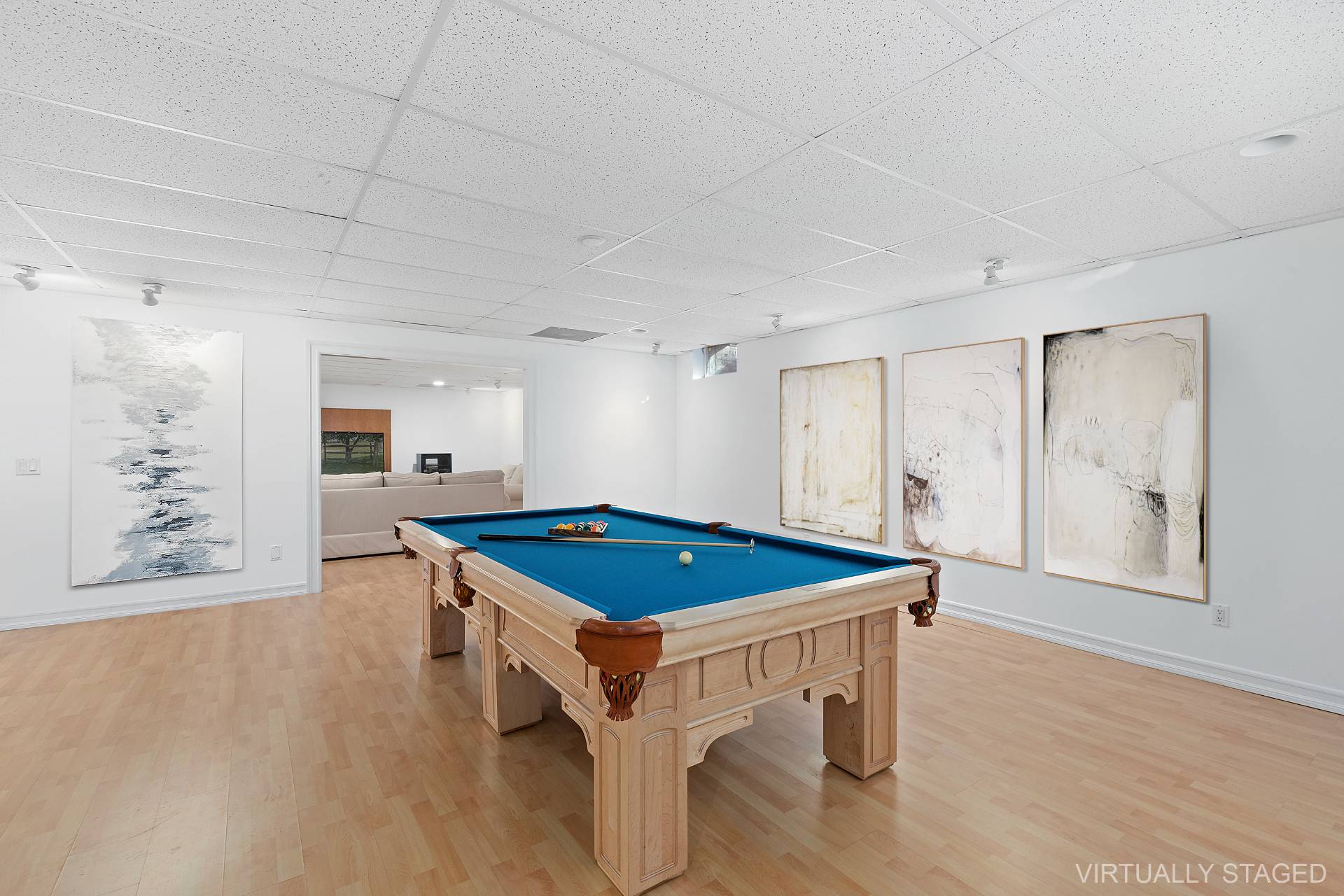 ;
;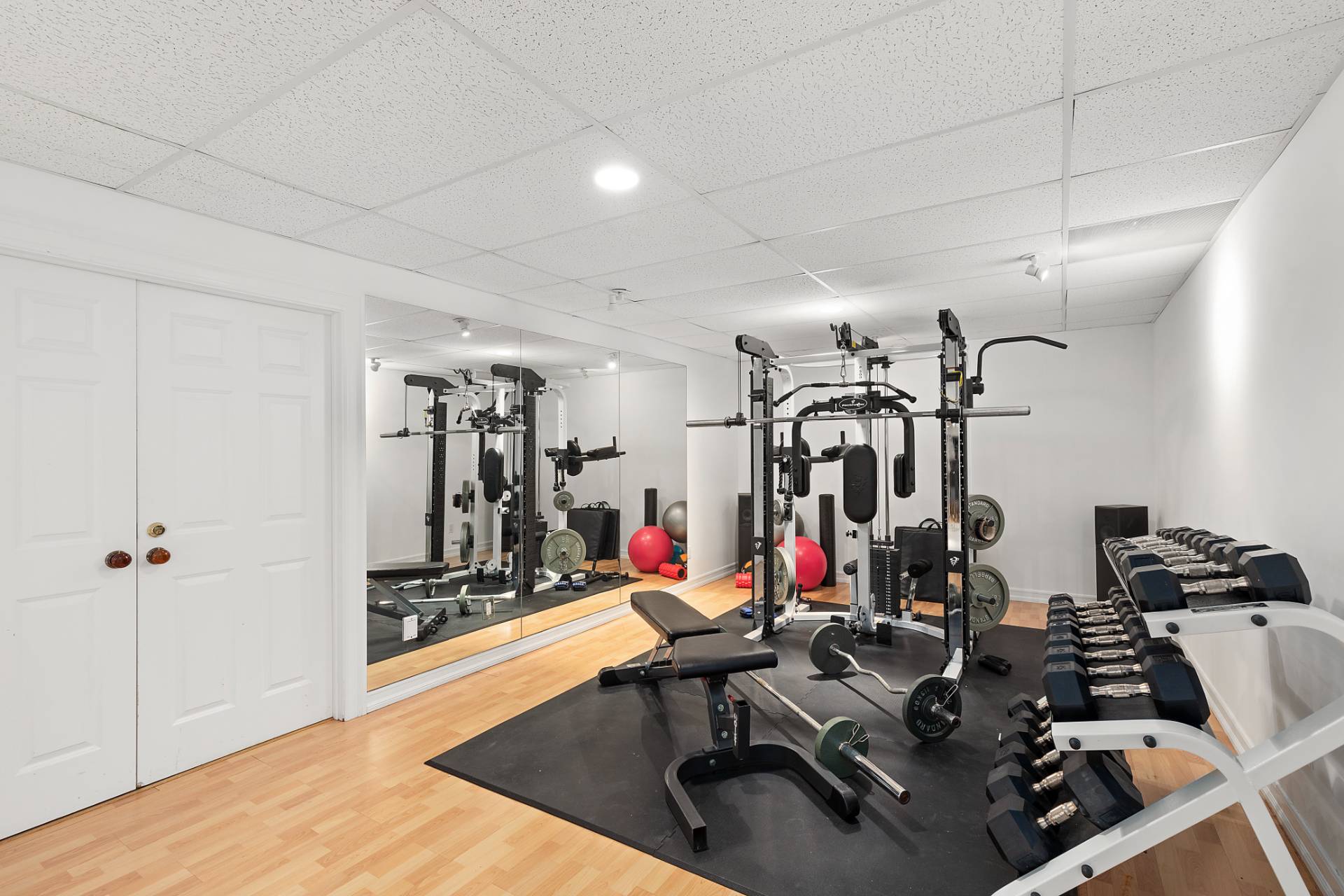 ;
;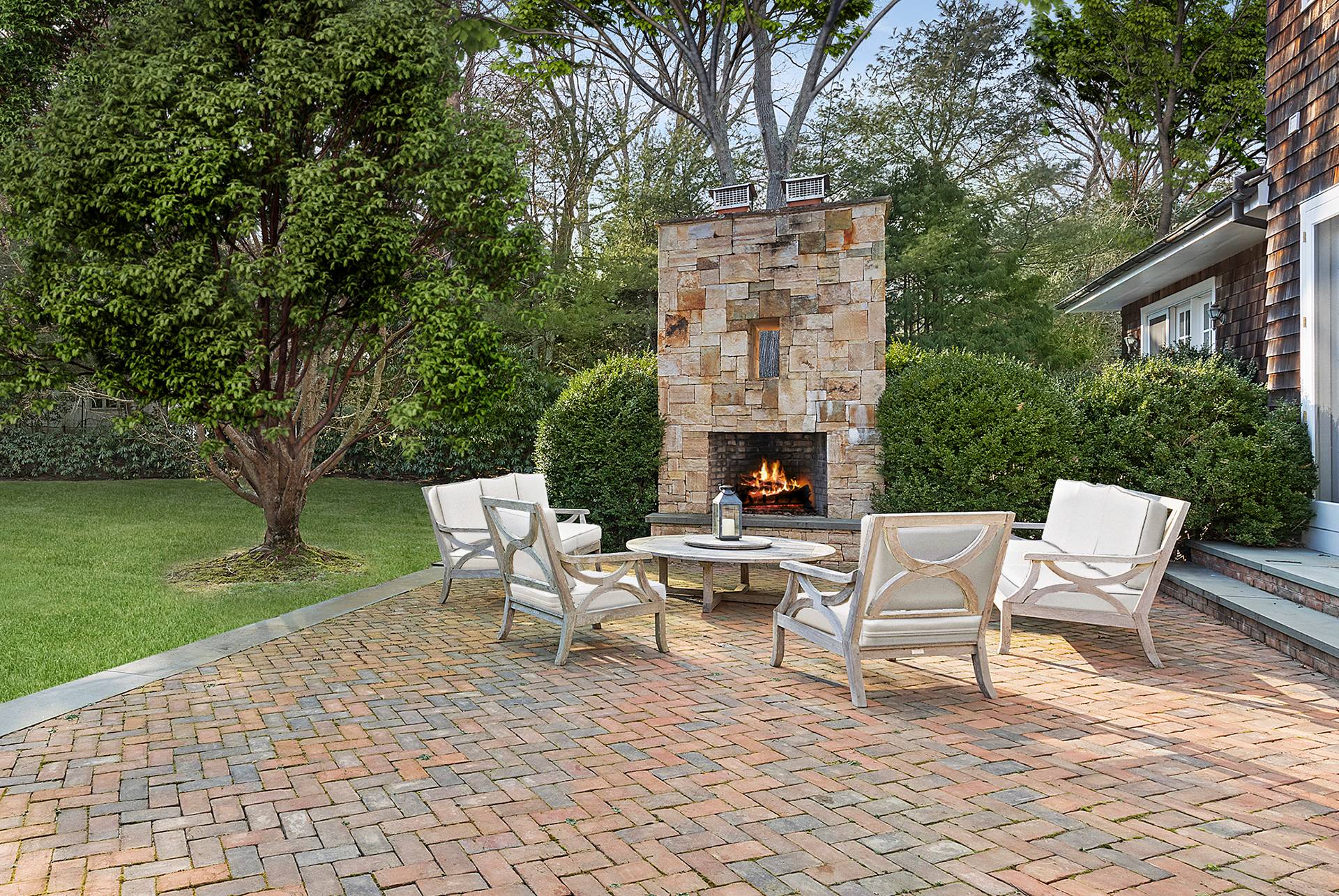 ;
;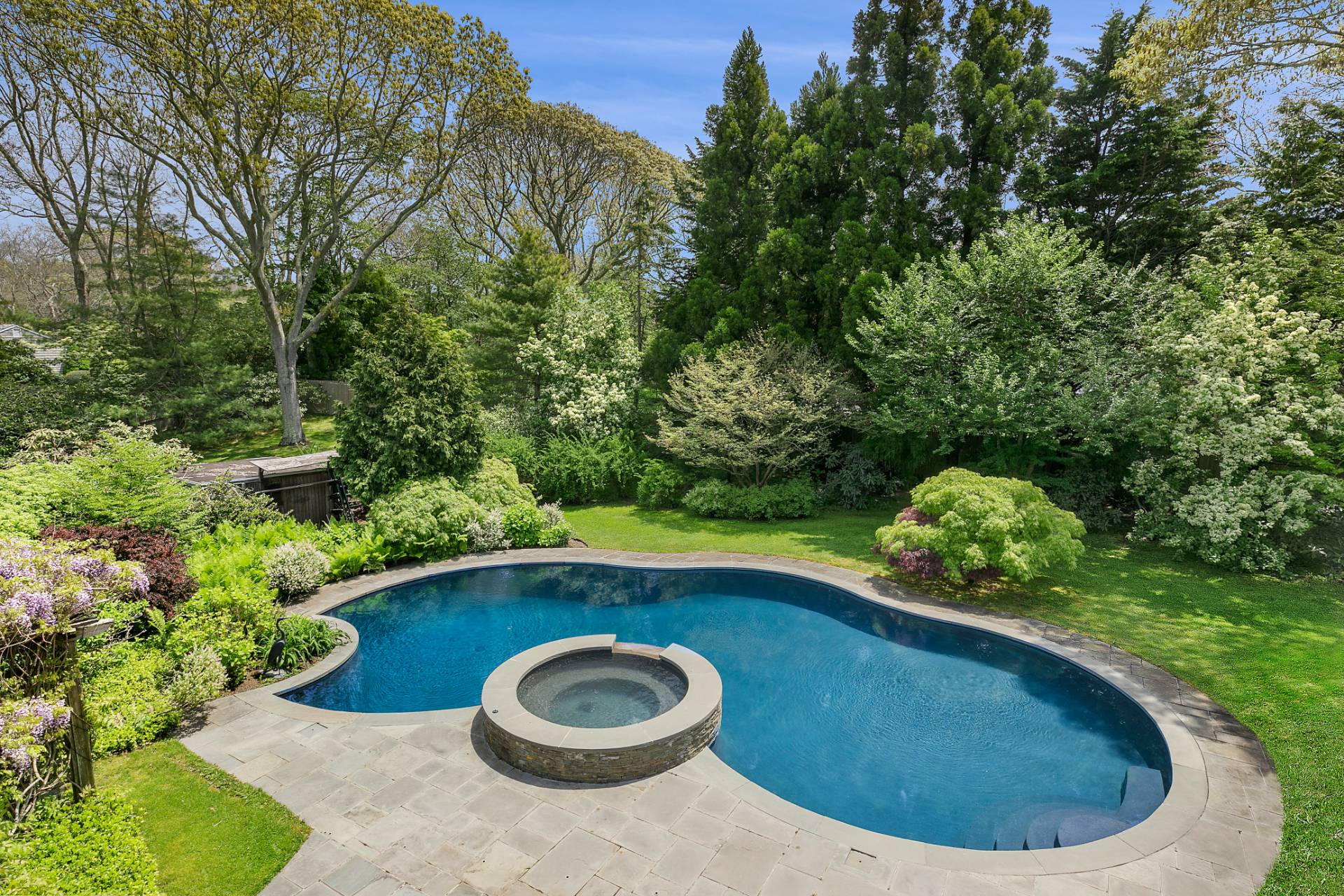 ;
;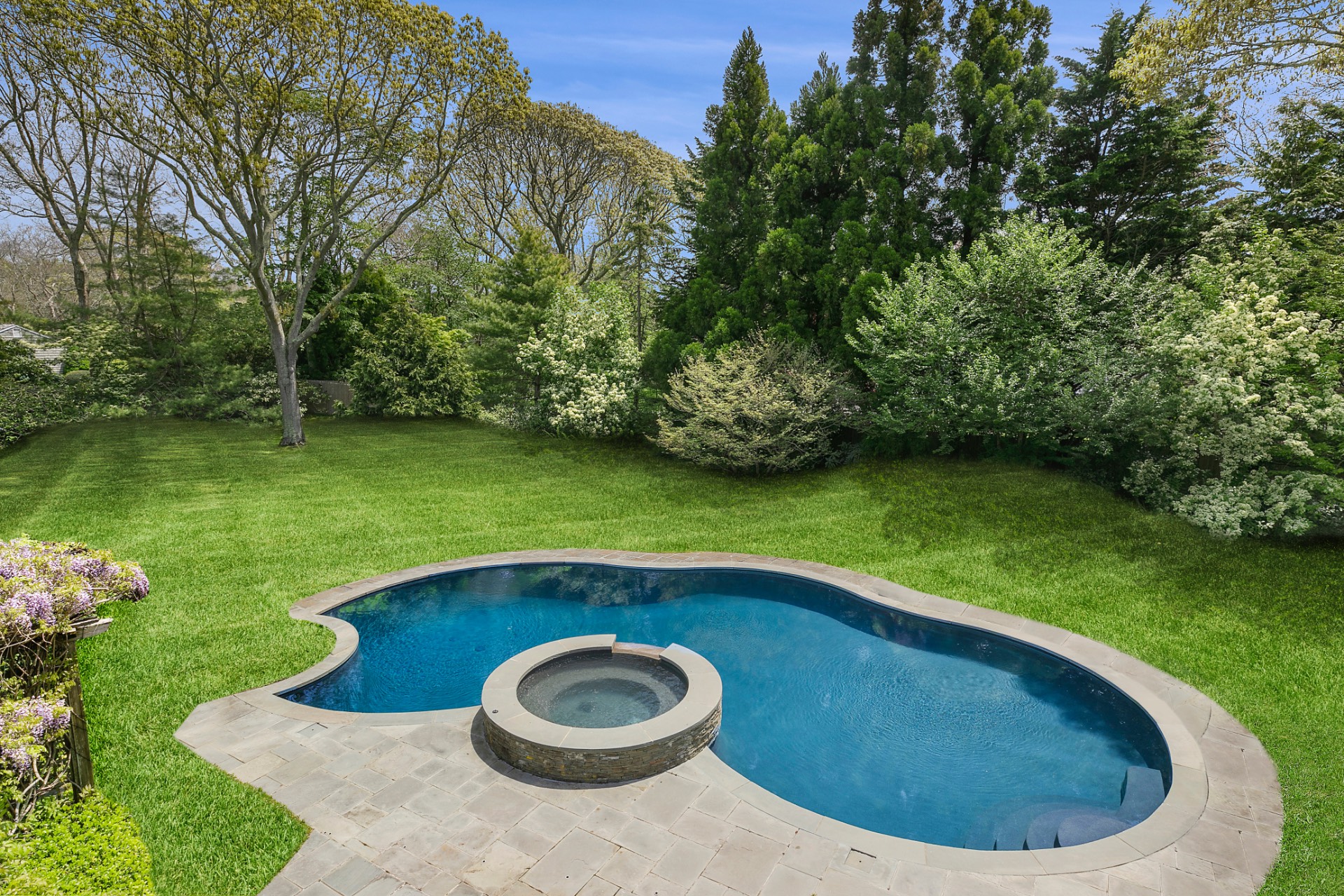 ;
;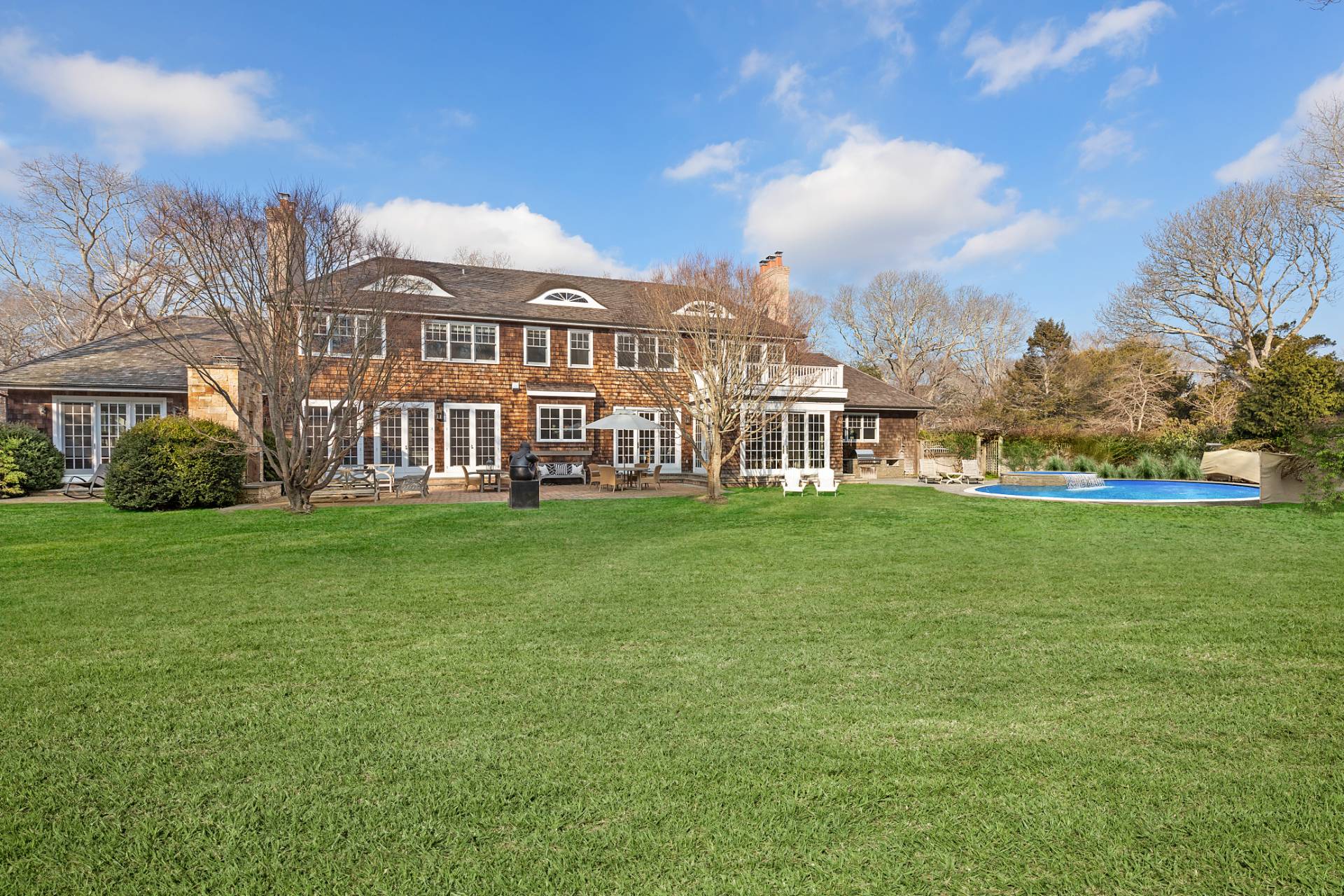 ;
;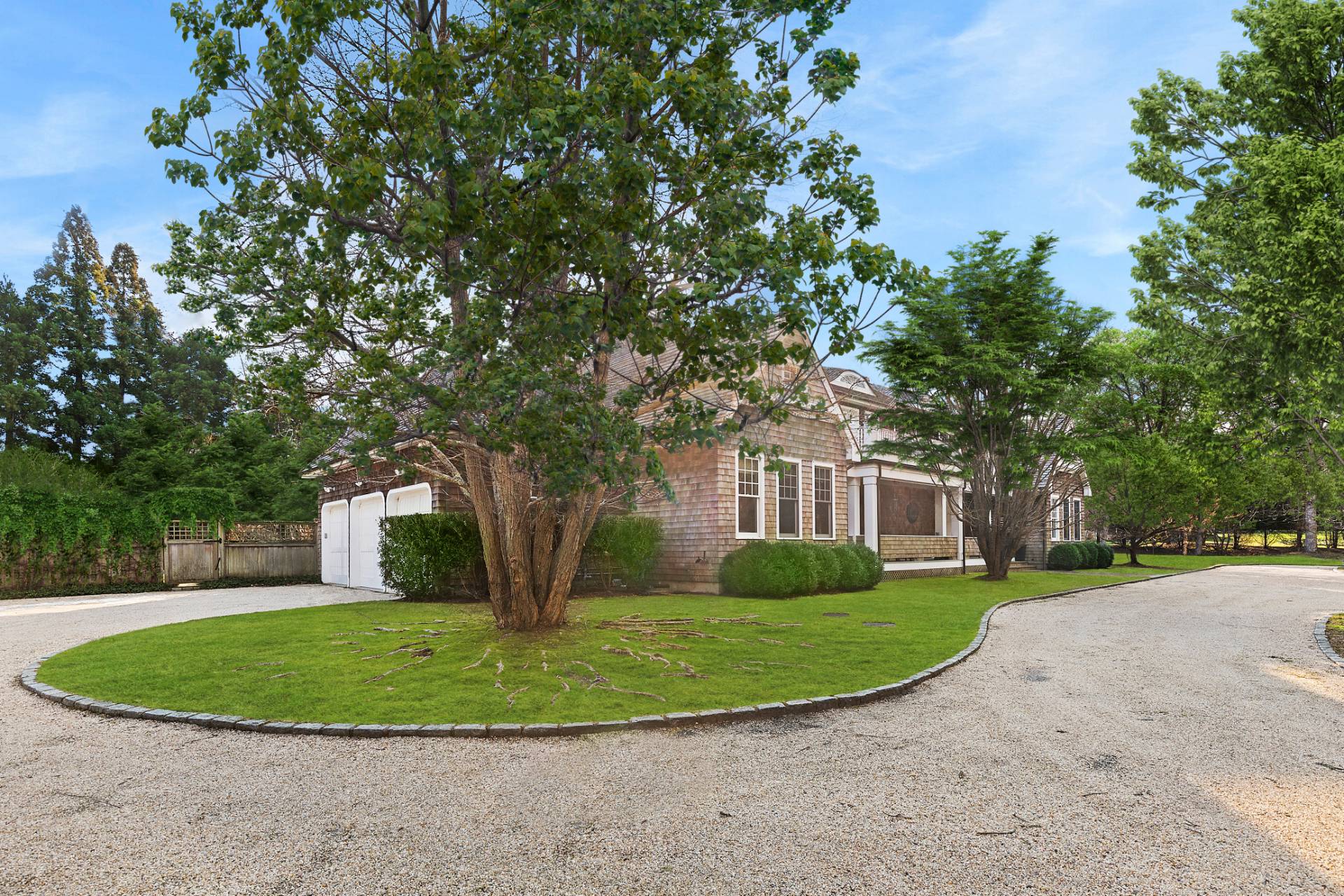 ;
;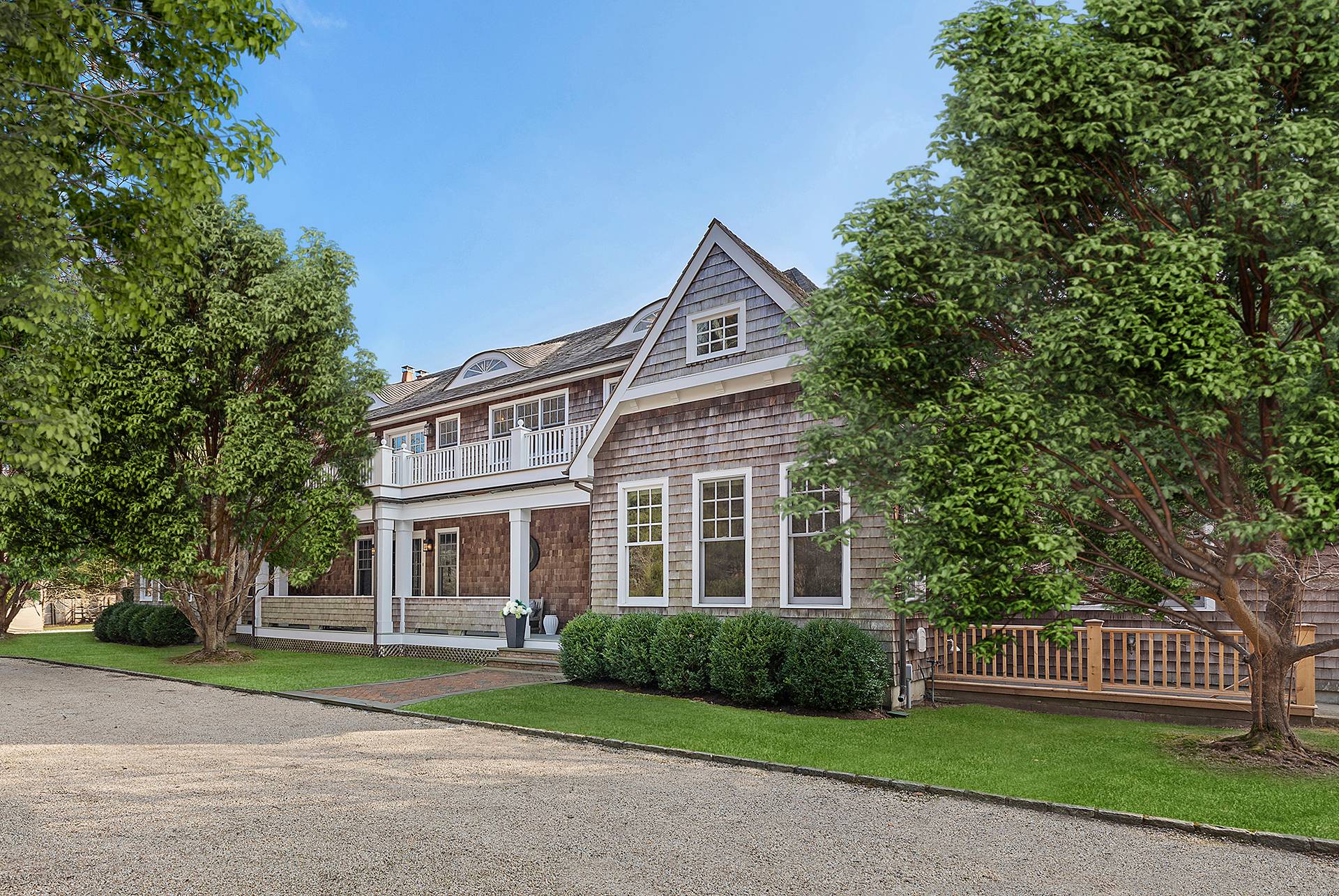 ;
;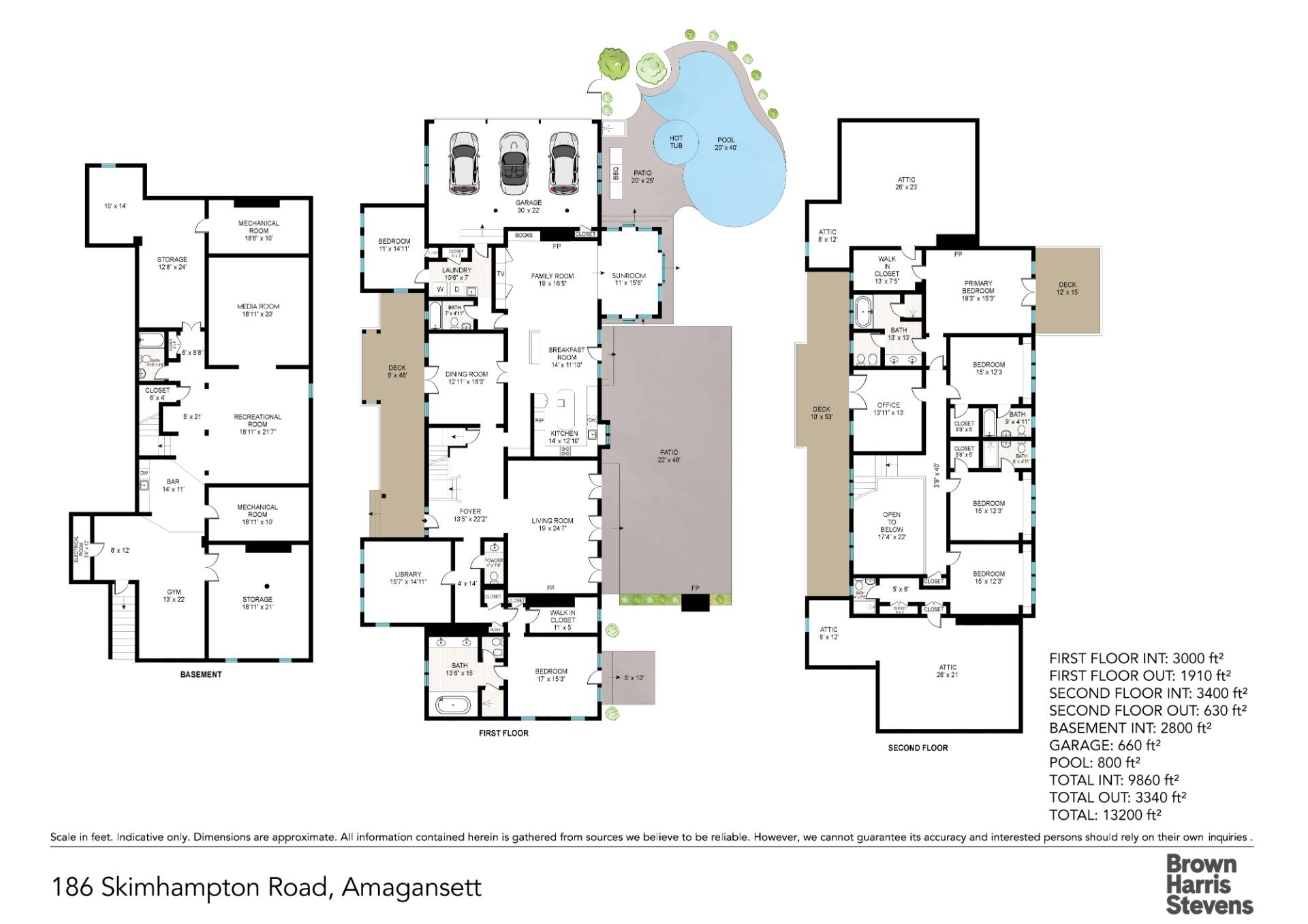 ;
;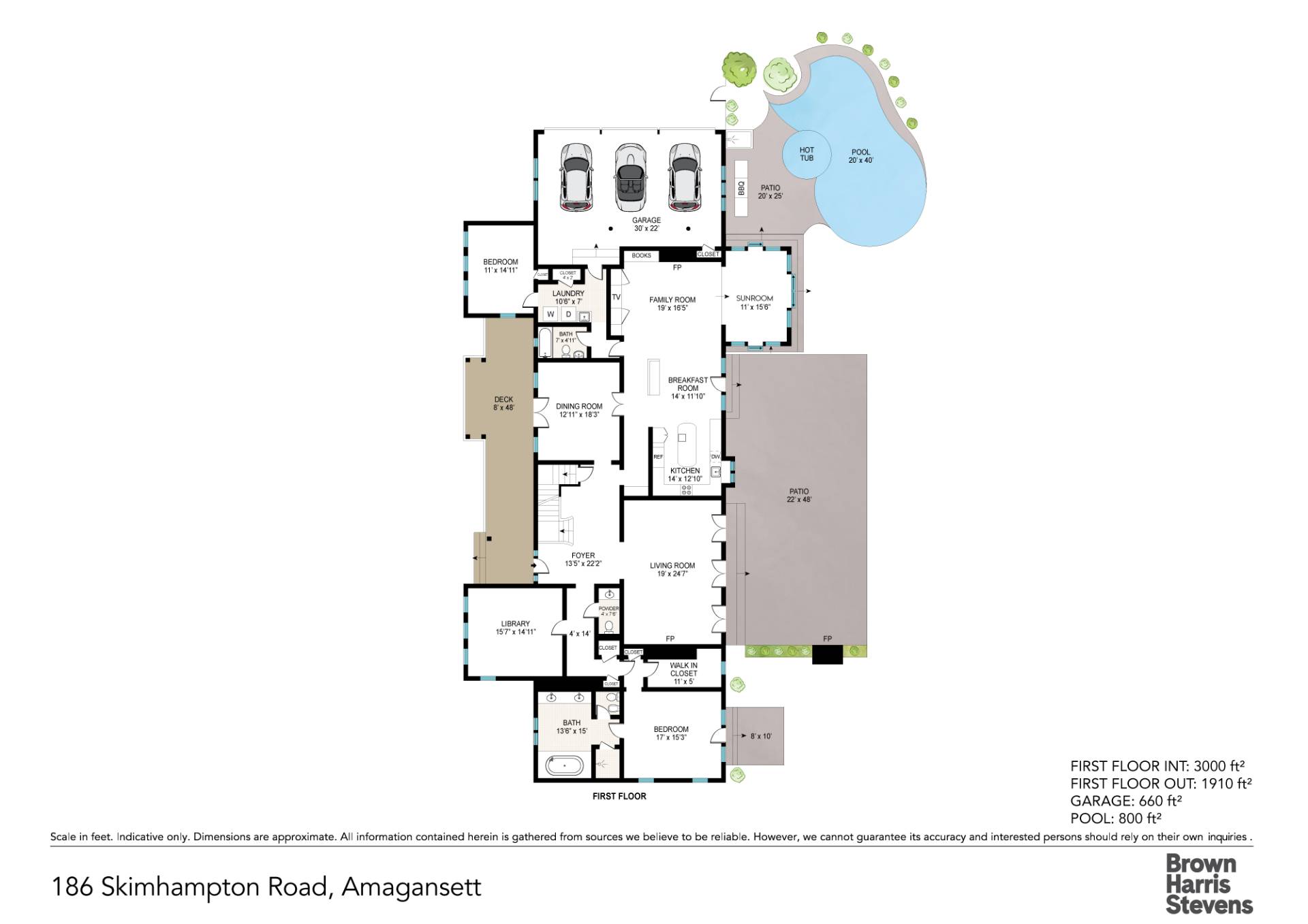 ;
;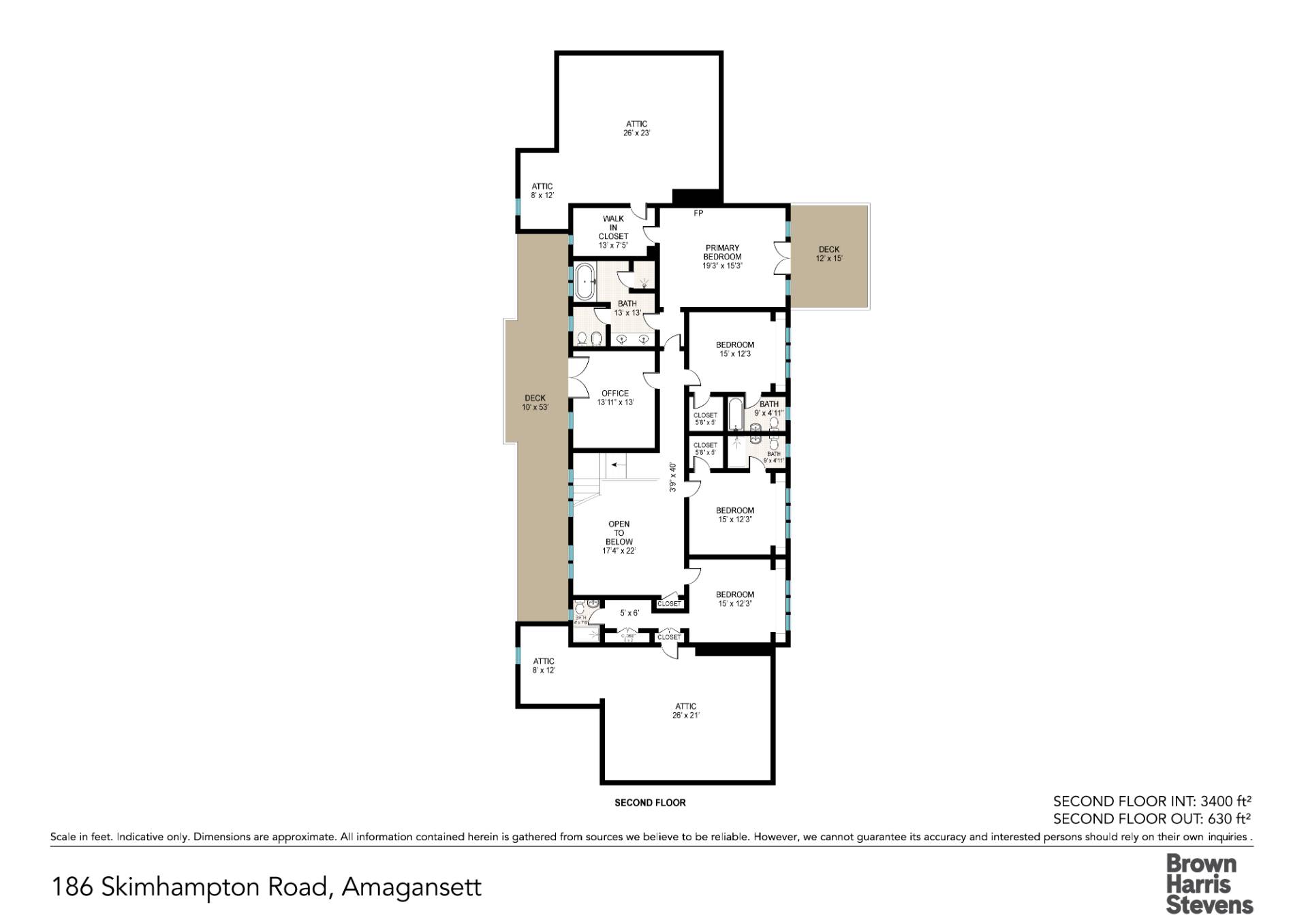 ;
; ;
;