113 Springy Banks Road, East Hampton, NY 11937
| Listing ID |
730014 |
|
|
|
| Property Type |
Residential |
|
|
|
| County |
Suffolk |
|
|
|
| Township |
East Hampton |
|
|
|
| Hamlet |
East Hampton |
|
|
|
|
| Area |
East Hampton Northwest |
|
|
|
| Total Tax |
$11,642 |
|
|
|
| Tax ID |
0300-092.00-03.00-036.000 |
|
|
|
| FEMA Flood Map |
fema.gov/portal |
|
|
|
| Year Built |
2008 |
|
|
|
|
BIOSCLEAVE HOUSE BY ARAKAWA & GINS
Bioscleave House (Life-Span Extending Villa) is a unique design by famous, international, avant-garde artists Madeline Gins and Arakawa - proteges of the surrealist artist Marcel Duchamp - who have shown and published their work worldwide producing many radical books and iconoclastic exhibitions including The Guggenheim Museum.Here is a singular, rare masterwork - the only house they designed and built to test 50 years of research through this experimental, provocative laboratory. It is an "architectural body" studio-house - a stimulating environment for healthy living.There are two connected houses: The "back" Bioscleave House and the "front" original A-frame house. The new "back" house is an addition, a landscape of shifting forms punctuated by 52 colors. It is a 2,700-sq. ft. modernist, cubist design - is connected by a new link to the original and also architecturally significant 1960's "front" 900 sq. ft. house - designed by Harvard architect Carl Koch - inspired by the Bauhaus as a new kind of simple, economical, modern summer cottage. The "front" house has a living room with fireplace, two bedrooms, one and one-half baths, full basement, oil heating and air conditioning, and floor-to-ceiling sliding doors and windows. In total, the two houses and the "in-between" link form an architectural collage containing 3,400 sq. ft. with four bedrooms, two and a half baths, studio/study room (or fifth bedroom), a traditional living room with fireplace and a large, sunken "Italian" country kitchen, a raised dining and work platform - surrounded by 4 Arakawa/Gin's "landing sites" large, high and open cubic volumes. There are many "metaphysical" small slopes, hills, nooks and crannies made of Japanese rammed earth country floor to stimulate the feet, a kind of kaleidoscopic laboratory or incubator for living well and longer. The two houses, simple and complex and the link create an upbeat, energetic collective compound, a cultural and architectural collection. This is a rare work for living life as perpetual exercise in an environmental juxtaposition for puzzling about living life as art and art as living life, inside and out, and as Arakawa/Gins believed possibly forever.
|
- 4 Total Bedrooms
- 2 Full Baths
- 1 Half Bath
- 3400 SF (AG)
- 1.10 Acres
- Built in 2008
- 1 Story
- Available 6/01/2021
- Modern Style
- Full Basement
- Other Kitchen Counter
- Oven/Range
- Den/Office
- Kitchen
- First Floor Primary Bedroom
- First Floor Bathroom
- 1 Fireplace
- Forced Air
- Oil Fuel
- Central A/C
- Frame Construction
- Room For Pool
- Survey
- Tennis Surface: None
- Private View
- $11,642 City Tax
- $11,642 Total Tax
- Tax Year 2020
- HOA: Hamptons Waters Association
- Sold on 7/21/2023
- Sold for $800,000
- Buyer's Agent: JB Jose B. DosSantos
- Company: Brown Harris Stevens (East Hampton)
|
|
Brown Harris Stevens (East Hampton)
|
Listing data is deemed reliable but is NOT guaranteed accurate.
|


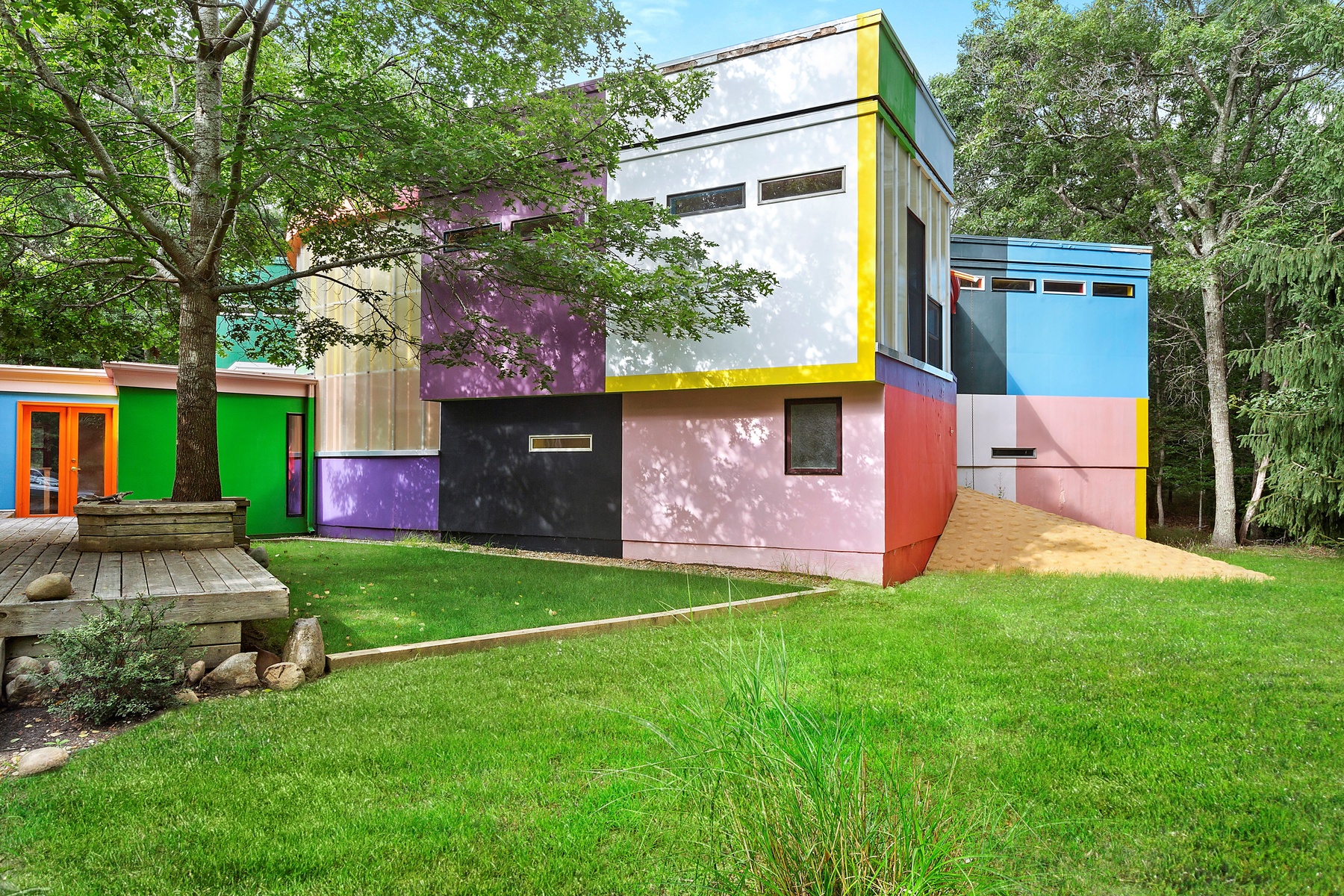


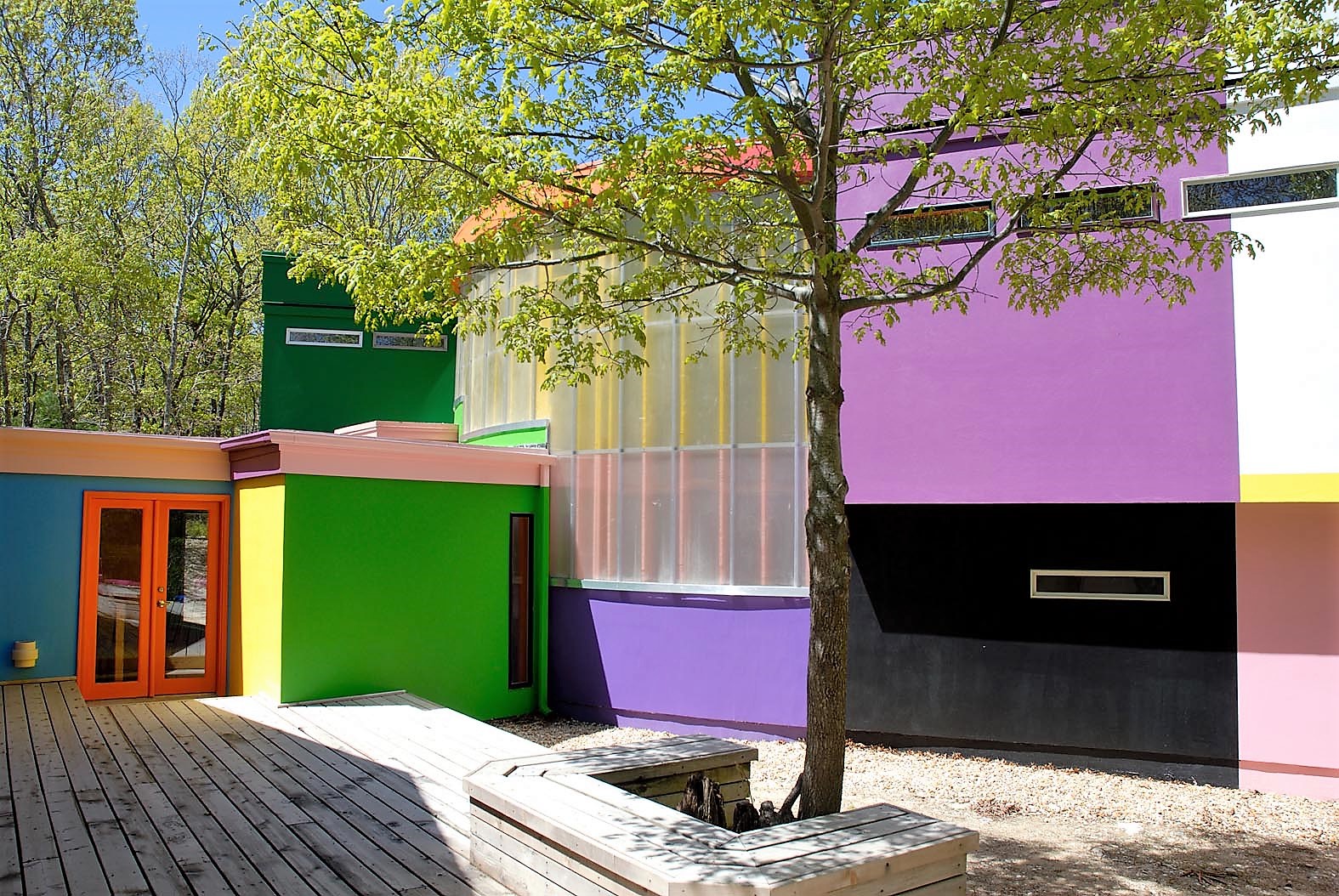 ;
;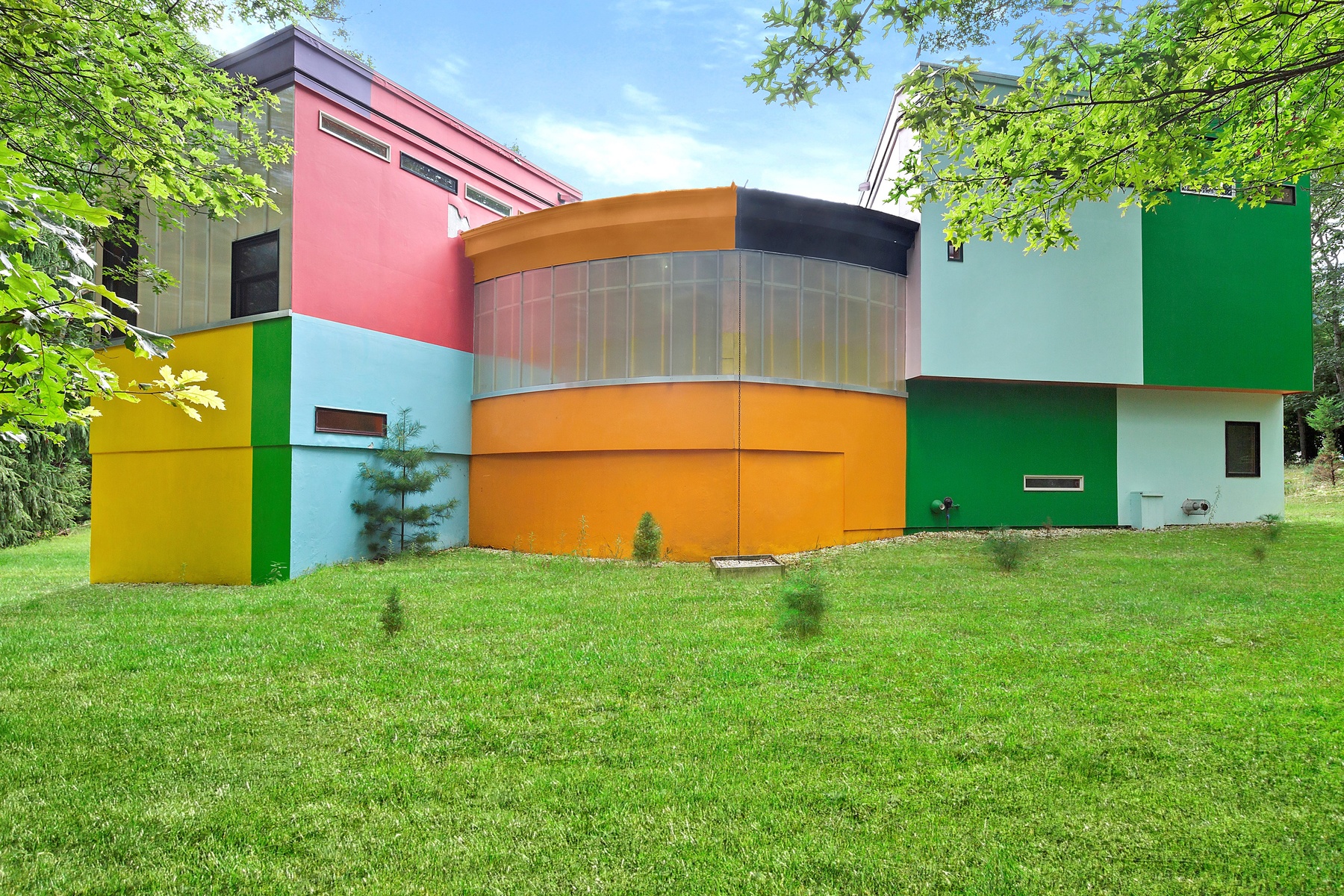 ;
;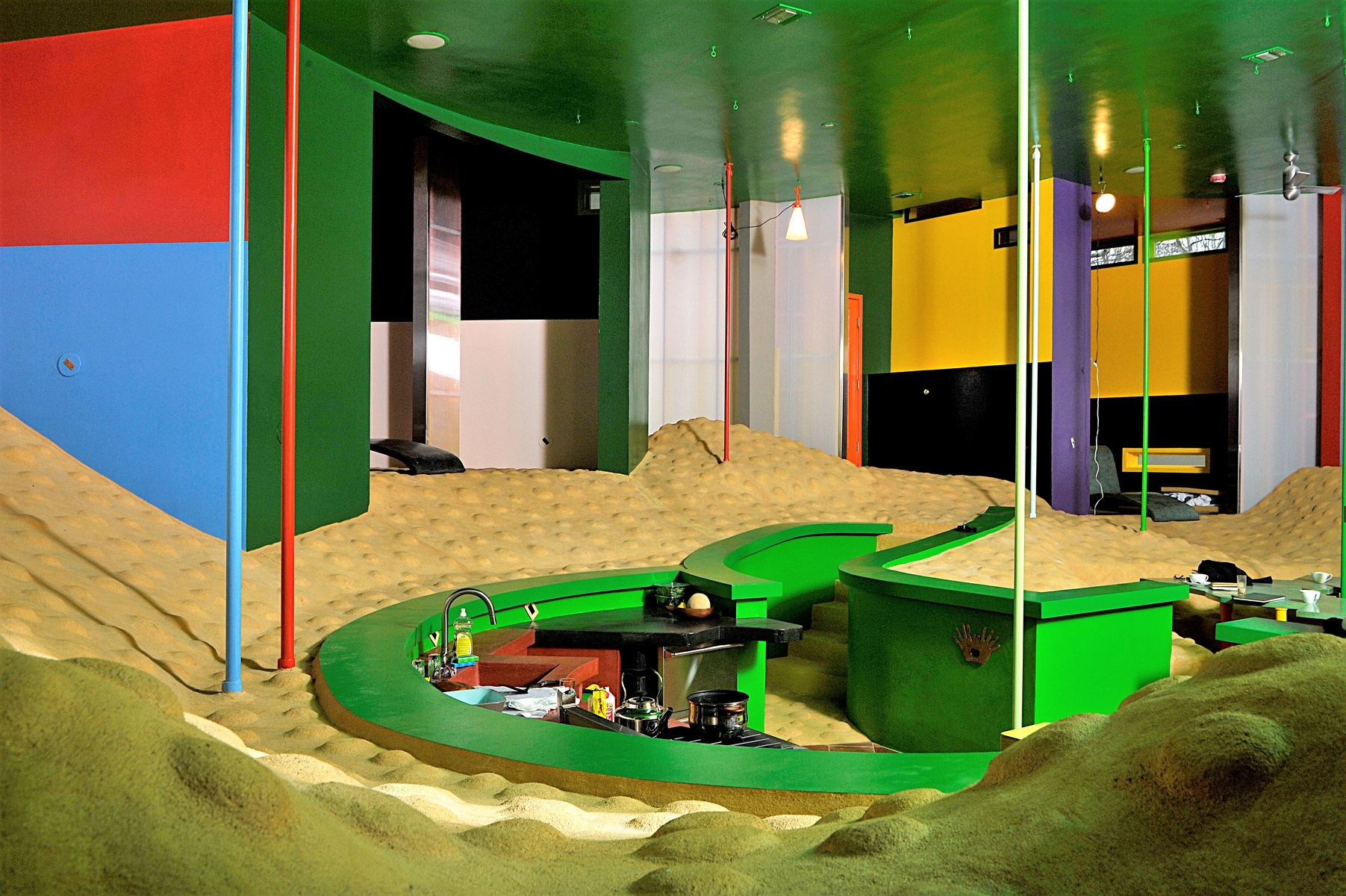 ;
;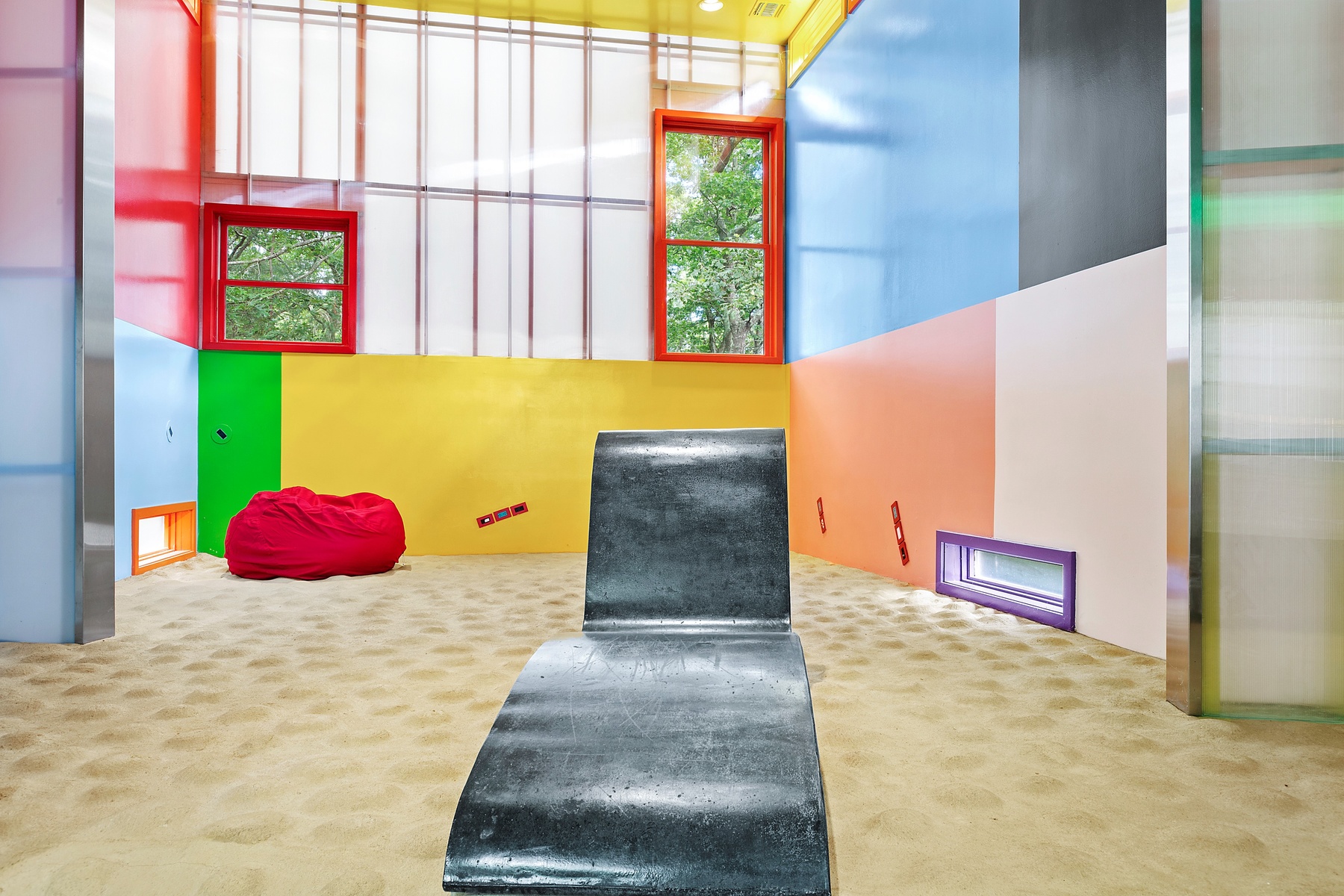 ;
; ;
;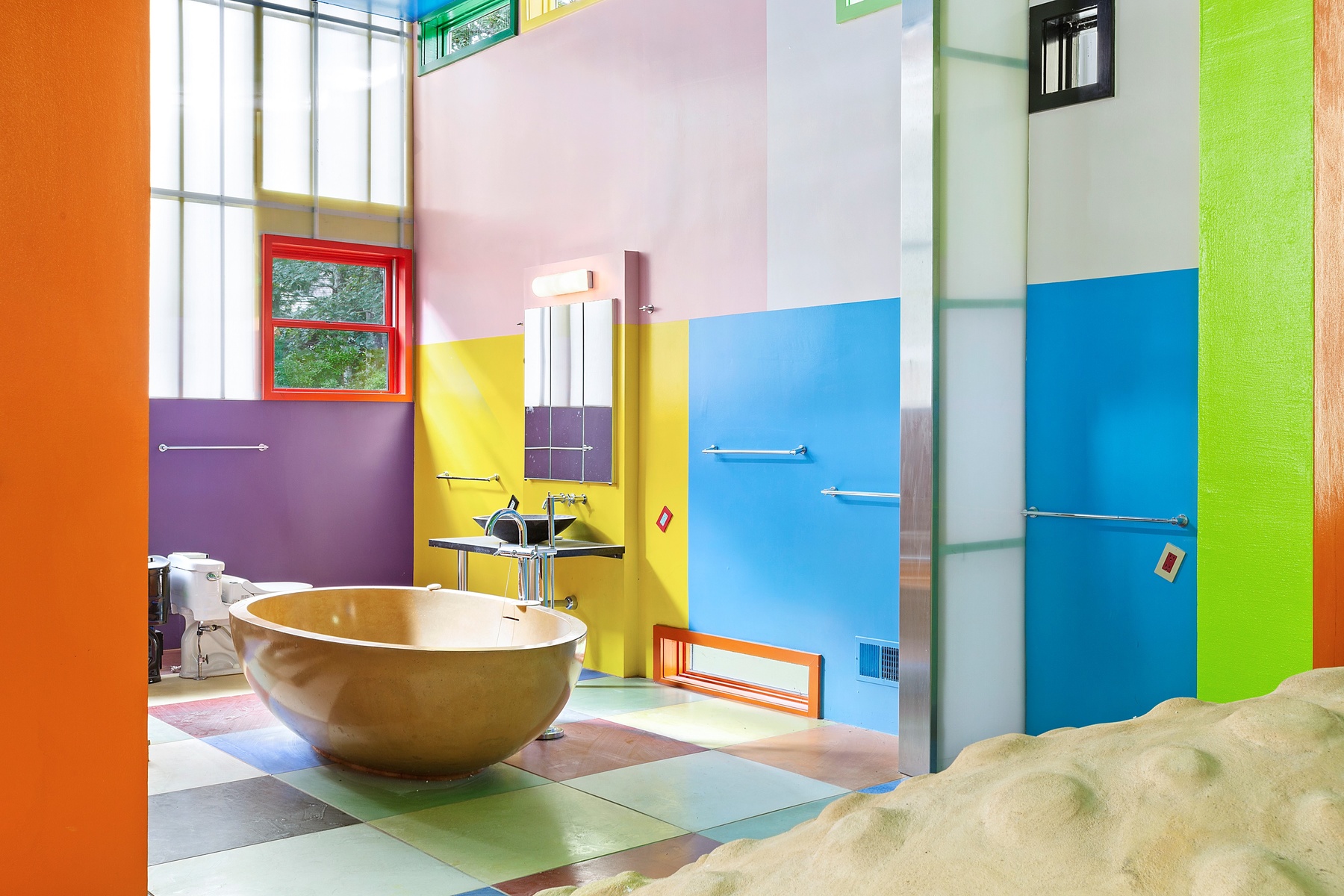 ;
;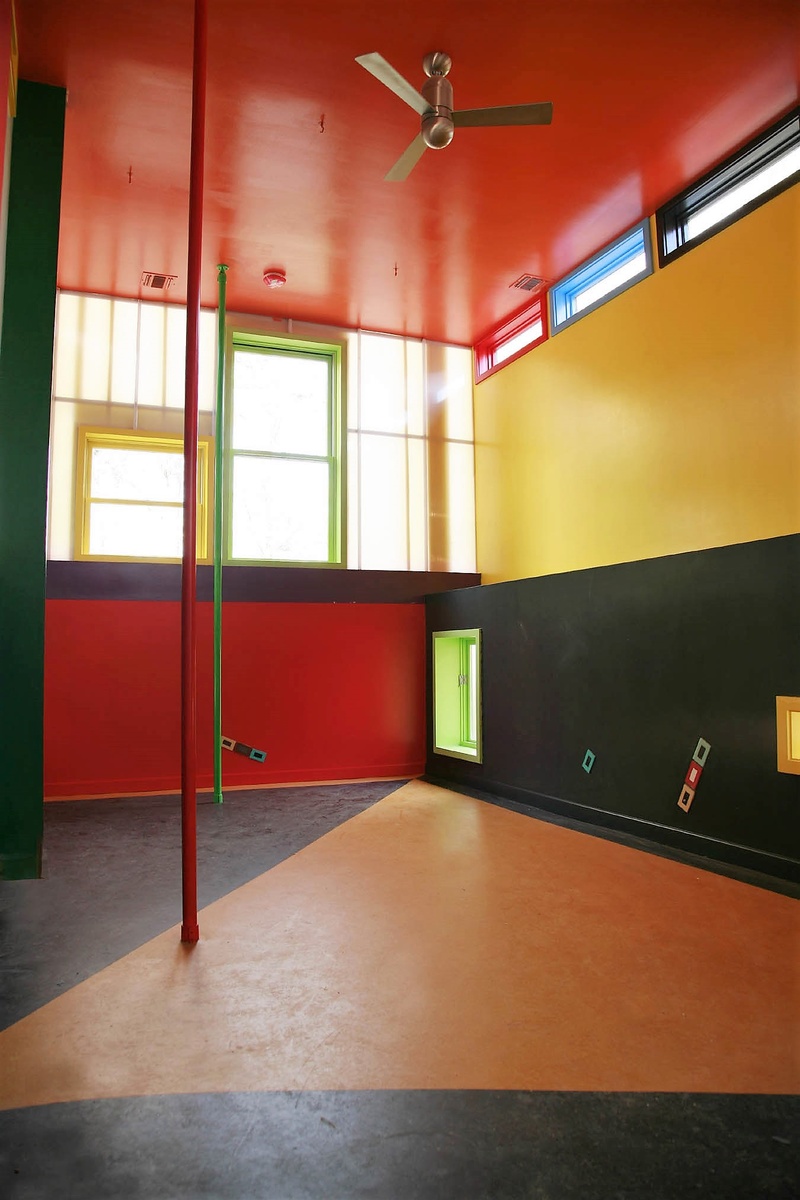 ;
;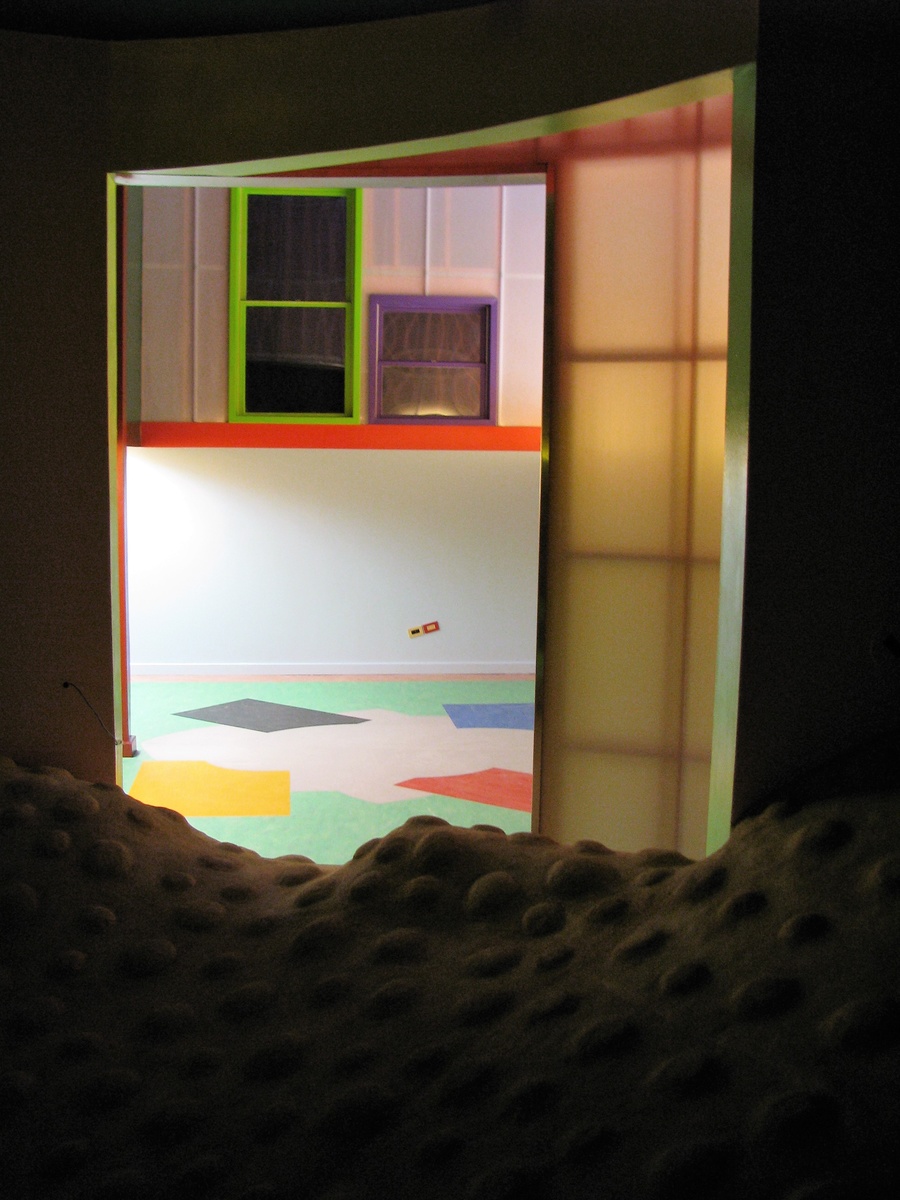 ;
;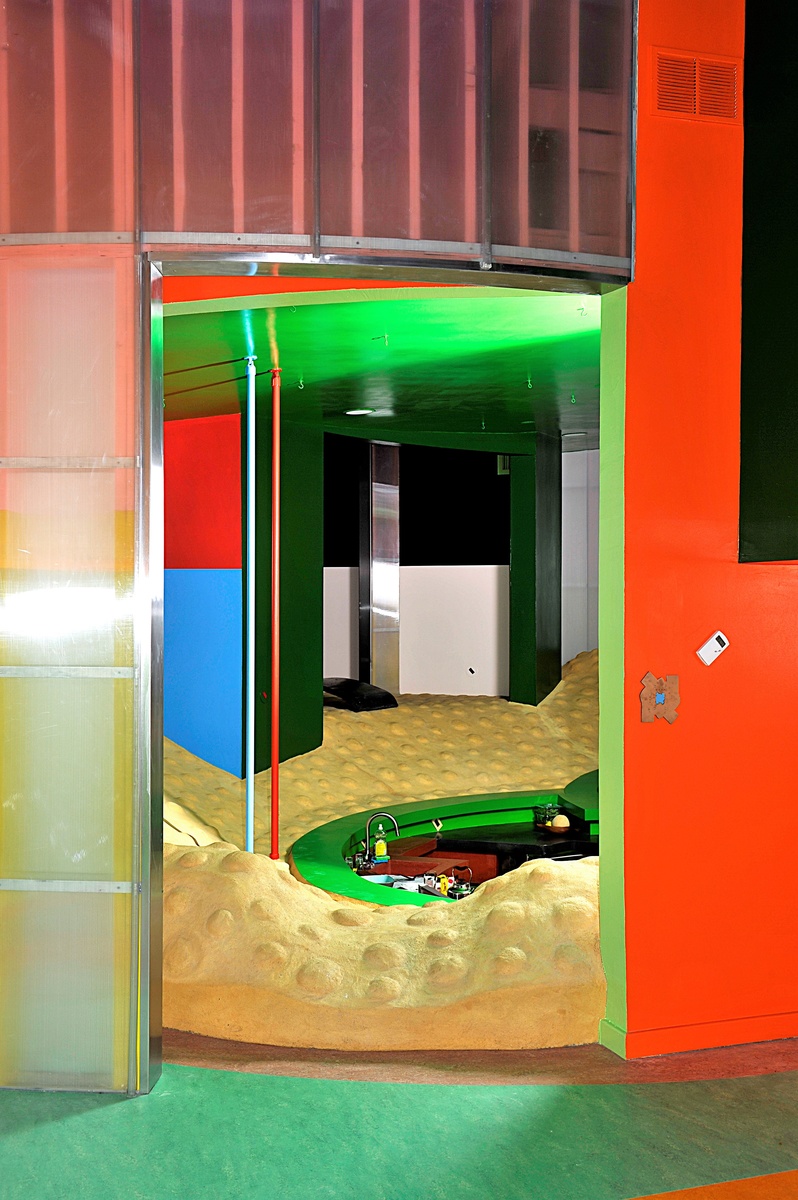 ;
;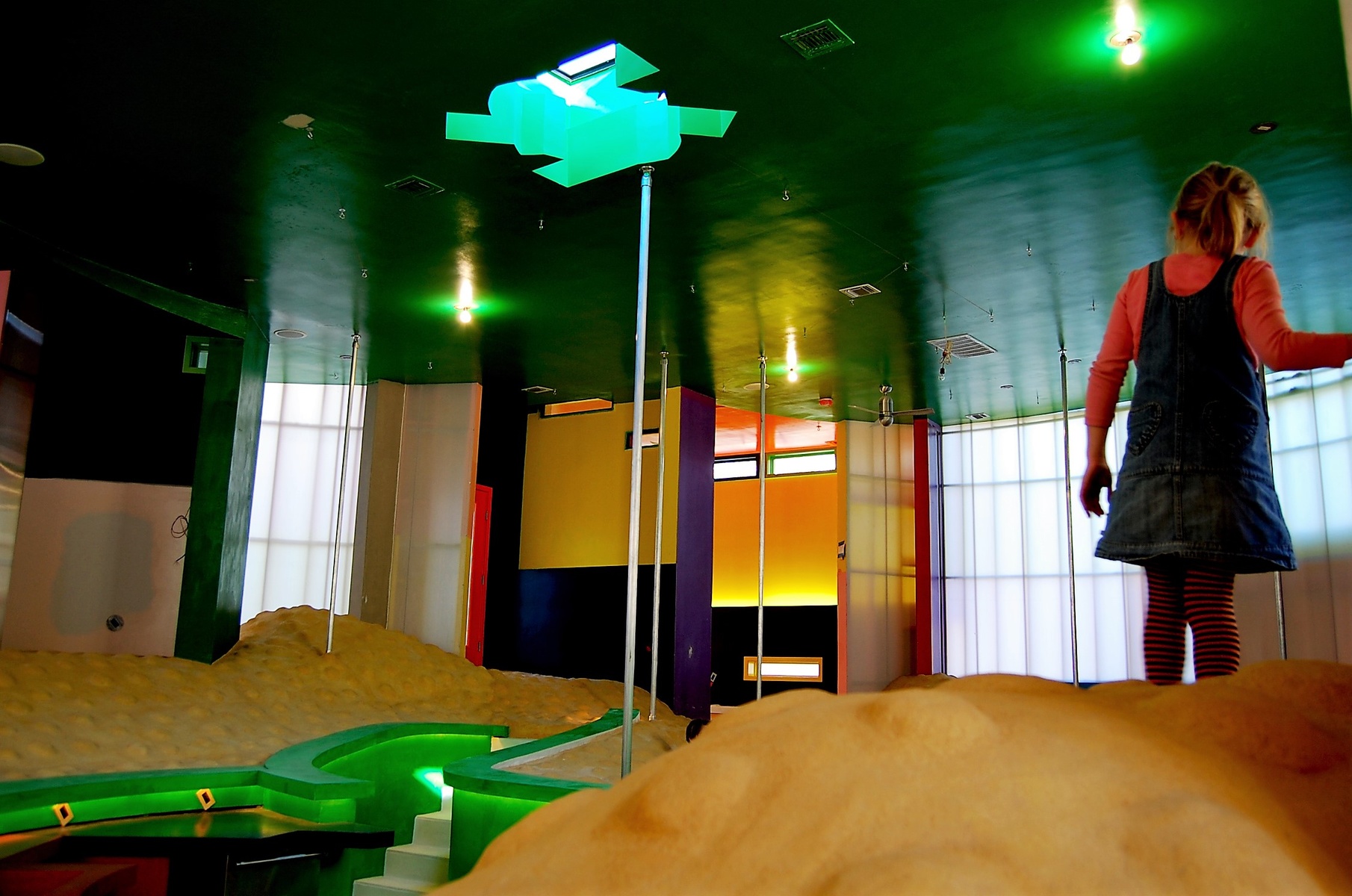 ;
;