44 Buell Lane, East Hampton, NY 11937
| Listing ID |
882796 |
|
|
|
| Property Type |
House |
|
|
|
| County |
Suffolk |
|
|
|
| Township |
East Hampton |
|
|
|
| Hamlet |
Village of East Hampton |
|
|
|
|
| School |
EAST HAMPTON UNION FREE SCHOOL DISTRICT |
|
|
|
| Total Tax |
$12,210 |
|
|
|
| Tax ID |
0301-008.000-03.00-008.000 |
|
|
|
| FEMA Flood Map |
fema.gov/portal |
|
|
|
| Year Built |
1870 |
|
|
|
|
EAST HAMPTON VILLAGE GEM WITH POOL
This elegant Village home provides all of today's modern amenities with the special touches from years gone by. The large front porch welcomes you, the foyer offers a beautiful staircase with period detailing. Next is a spacious living room with a fireplace and game room for added entertainment. An enclosed sunroom overlooking the grounds offers a peaceful retreat. The eat-in-kitchen has been completely renovated with a large island and designer appliances. A first floor main suite includes its own private entrance. On the second floor is another en-suite main and two additional guest rooms with a bathroom and large laundry room. The heated pool is surrounded by lush shrubbery and flowering gardens. Inside the pool house is a ping pong table for more fun. A secluded outdoor shower and Sony Sound system completes the resort feel. Conveniently located close to the village restaurants and Shopping. Also, 1.26 miles to Main Beach. Listing ID #882796
|
- 4 Total Bedrooms
- 3 Full Baths
- 3870 SF (AG)
- 0.34 Acres
- 14810 SF Lot
- Built in 1870
- 2 Stories
- Available 10/29/2021
- Victorian Style
- Full Basement
- Lower Level: Unfinished, Bilco Doors
- Renovation: New hot water heater, new boiler, new furnace (for new wing).New air conditioning unit for top floor (Summer 2020). There are 3 air con units in total. New floor/deck for front porch and upper deck, new awning. New windows in kitchen & downstairs bdrm
- Open Kitchen
- Granite Kitchen Counter
- Oven/Range
- Refrigerator
- Dishwasher
- Microwave
- Washer
- Dryer
- Stainless Steel
- Hardwood Flooring
- Entry Foyer
- Living Room
- Dining Room
- Den/Office
- Primary Bedroom
- en Suite Bathroom
- Kitchen
- Laundry
- First Floor Primary Bedroom
- First Floor Bathroom
- 1 Fireplace
- Baseboard
- 3 Heat/AC Zones
- Natural Gas Fuel
- Natural Gas Avail
- Central A/C
- Wood Siding
- Cement Board Siding
- Cedar Clapboard Siding
- Asphalt Shingles Roof
- Municipal Water
- Private Septic
- Pool: In Ground, Vinyl, Heated
- Pool Size: 12 x 24 oval
- Deck
- Outdoor Shower
- Irrigation System
- Pool House
- $8,439 City Tax
- $3,771 Village Tax
- $12,210 Total Tax
- Sold on 9/06/2022
- Sold for $3,000,000
- Buyer's Agent: JB D'Santos
- Company: Brown Harris Stevens (East Hampton)
|
|
Brown Harris Stevens (East Hampton)
|
|
|
Brown Harris Stevens (Westhampton Beach)
|
Listing data is deemed reliable but is NOT guaranteed accurate.
|


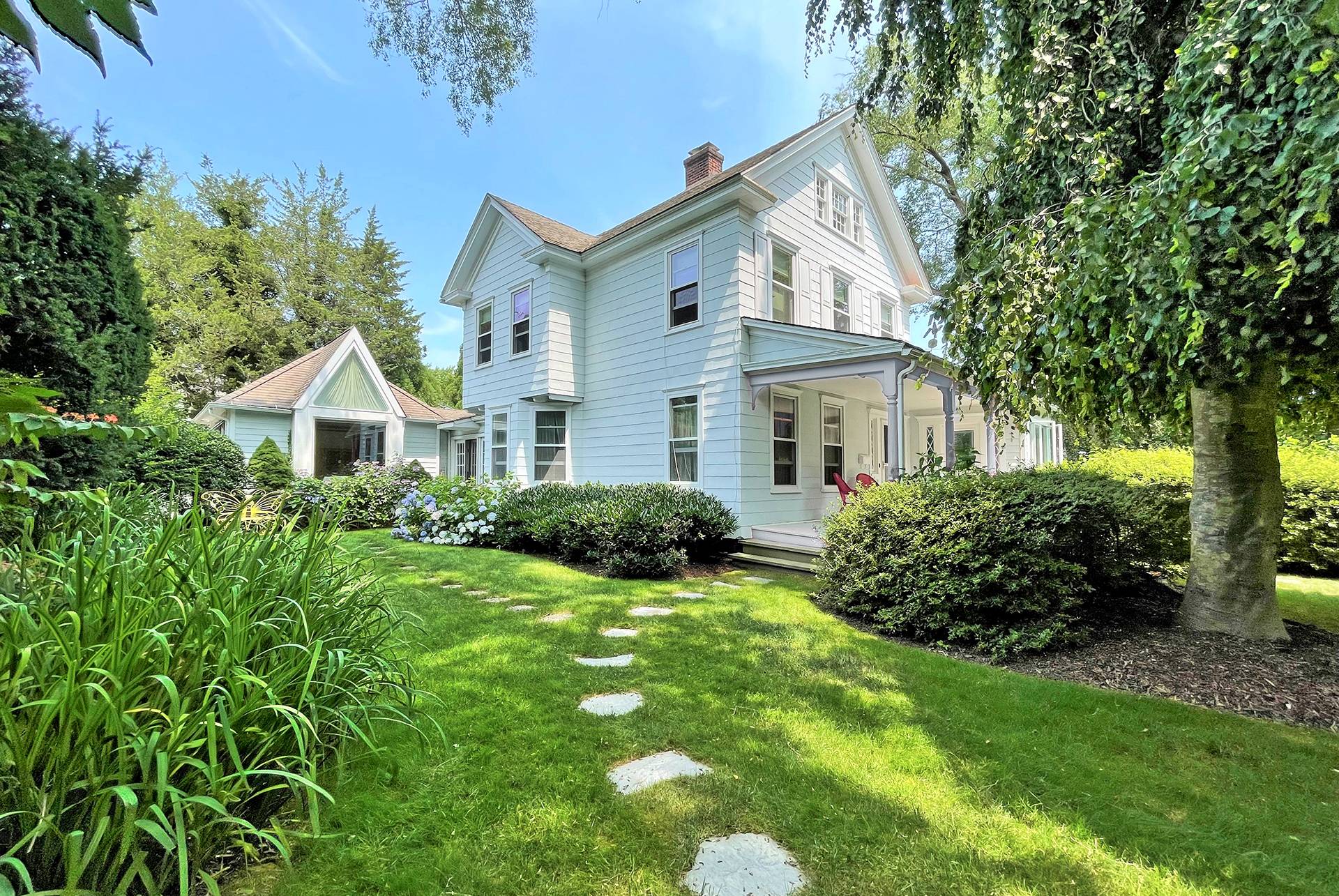



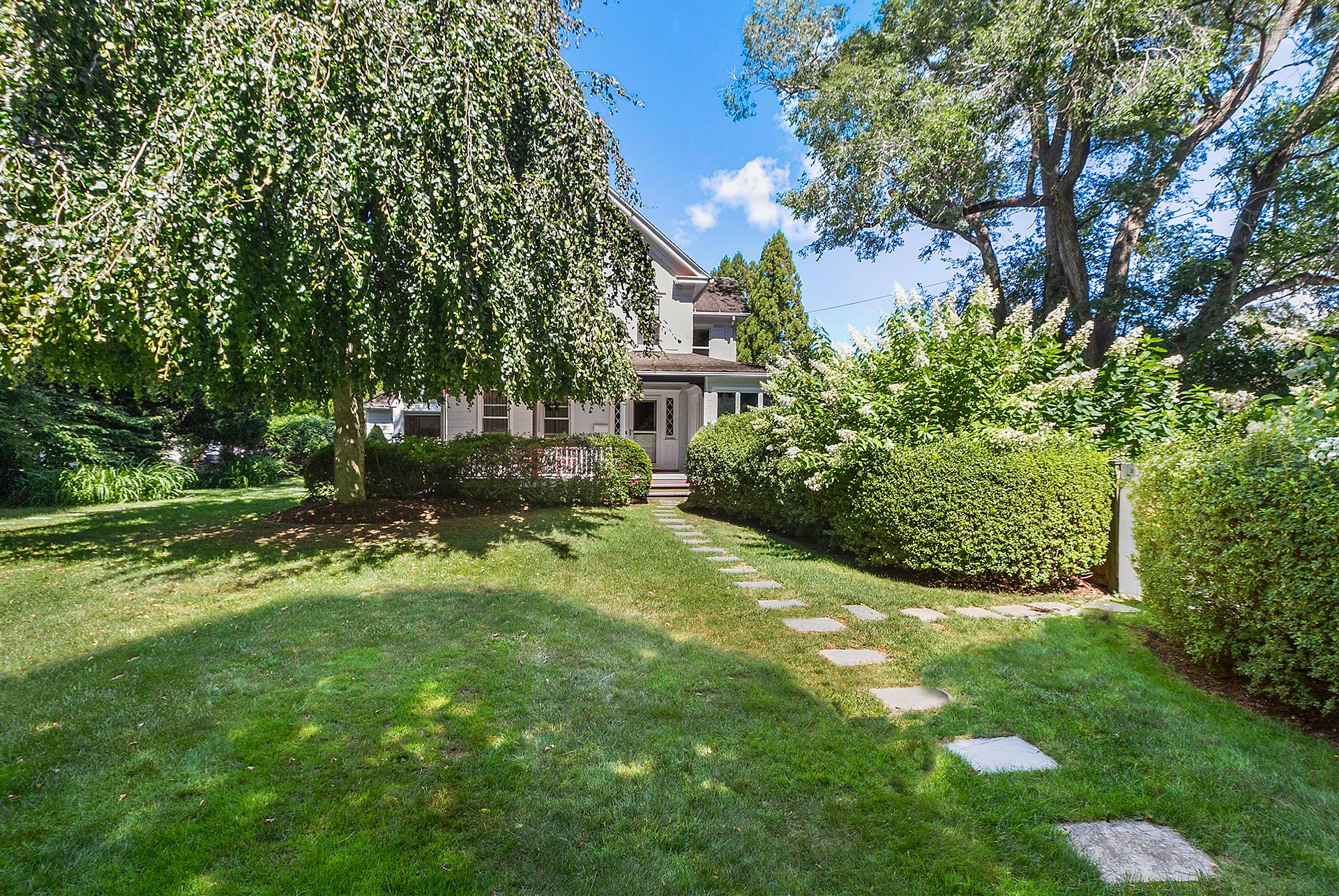 ;
;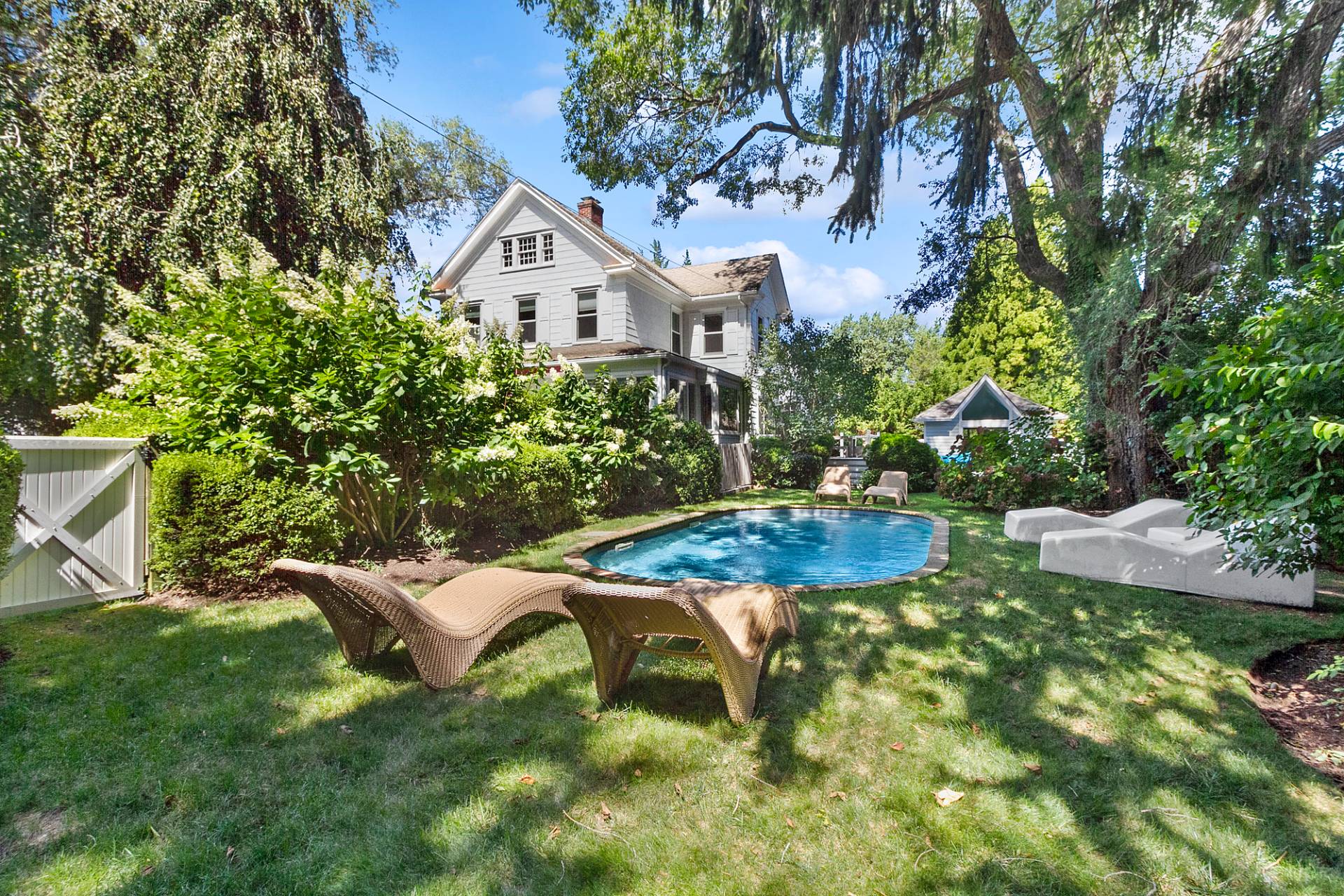 ;
;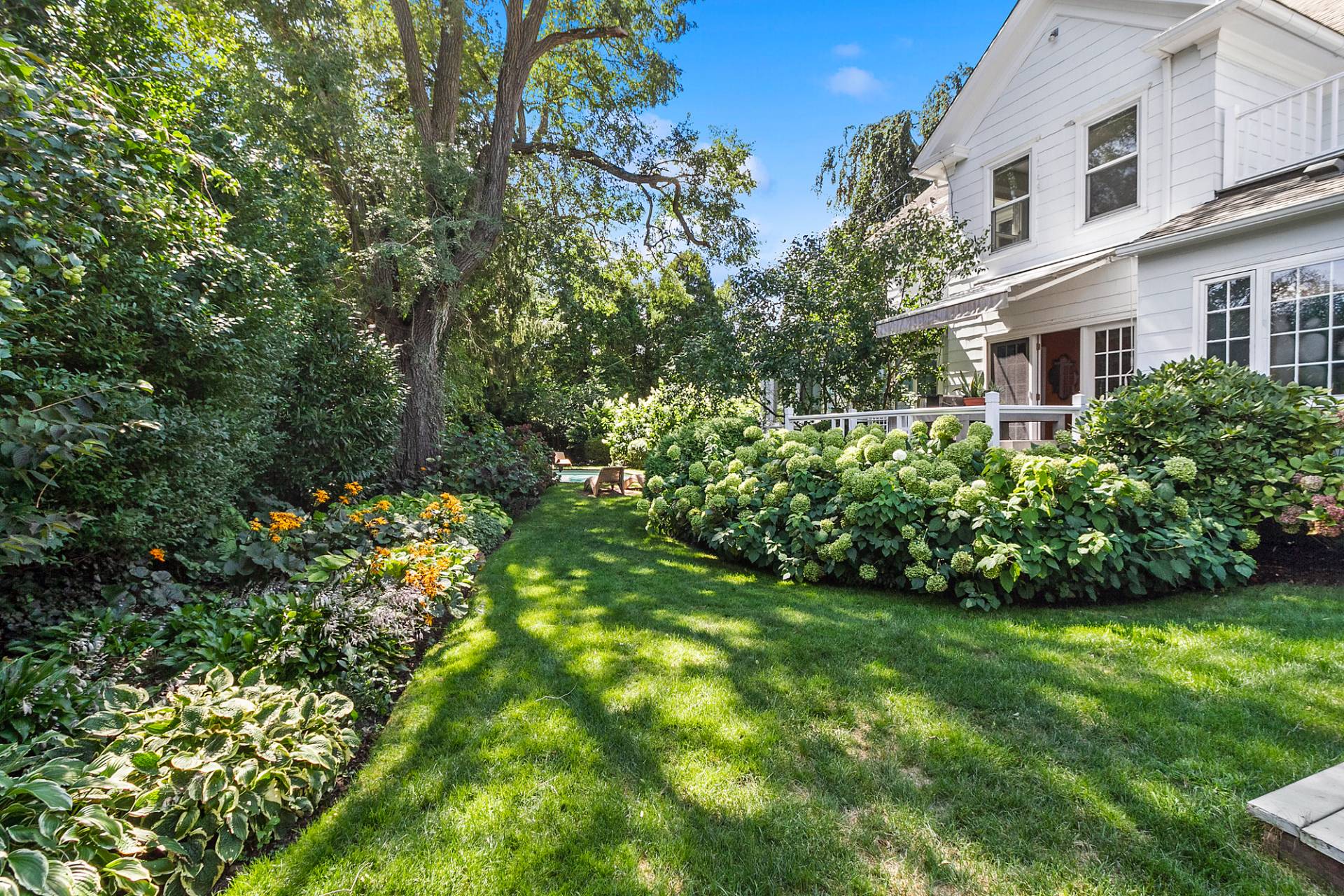 ;
; ;
;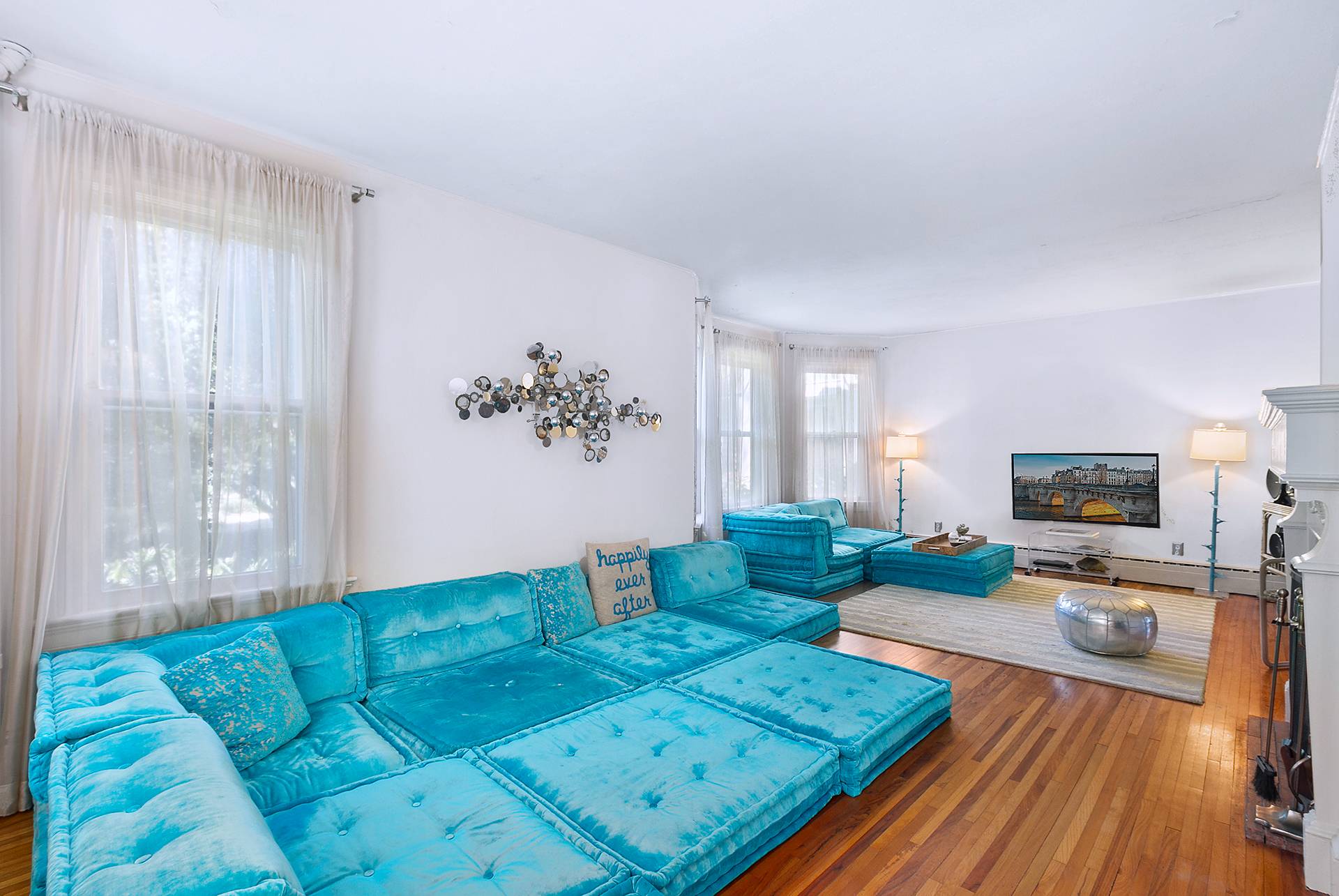 ;
;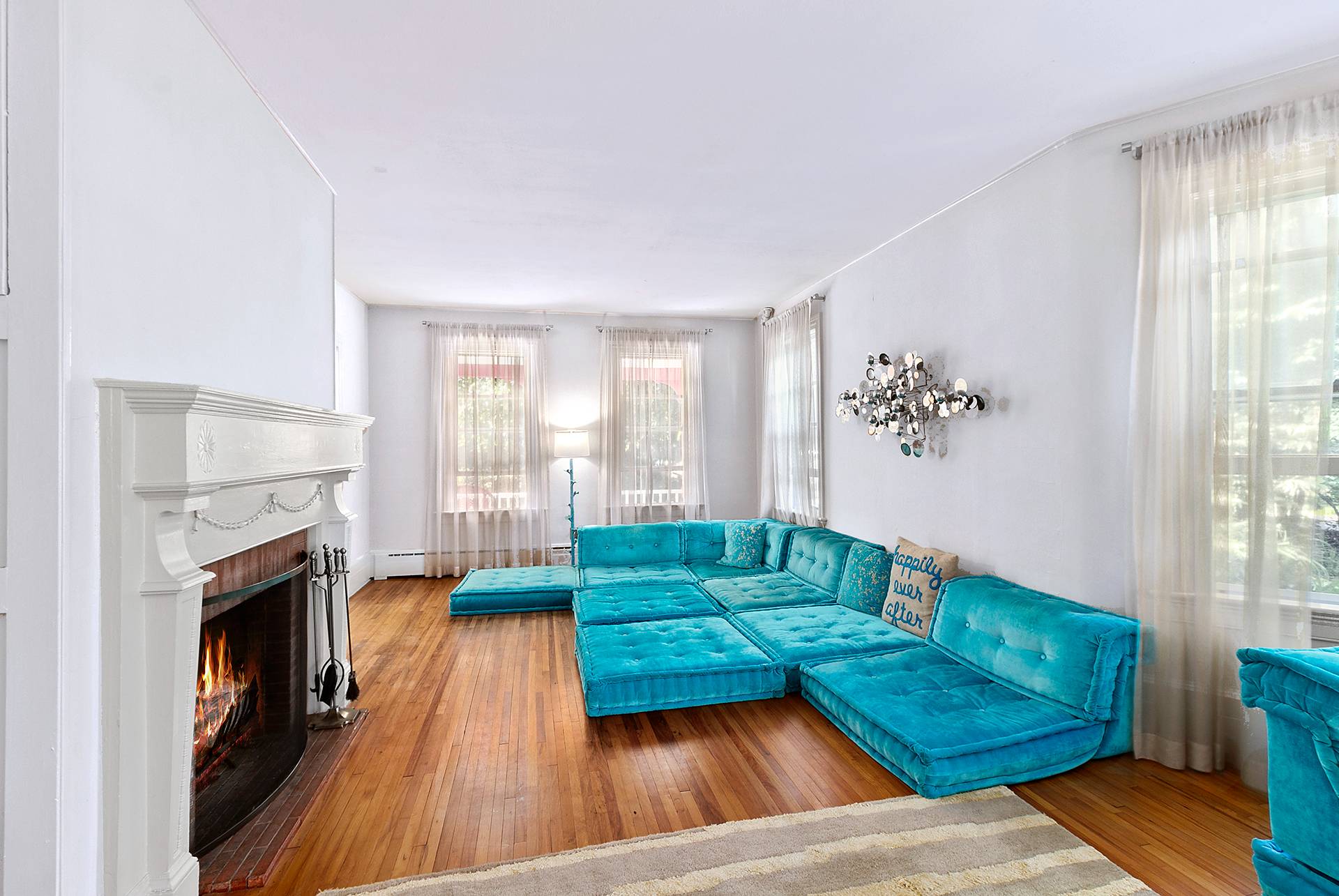 ;
;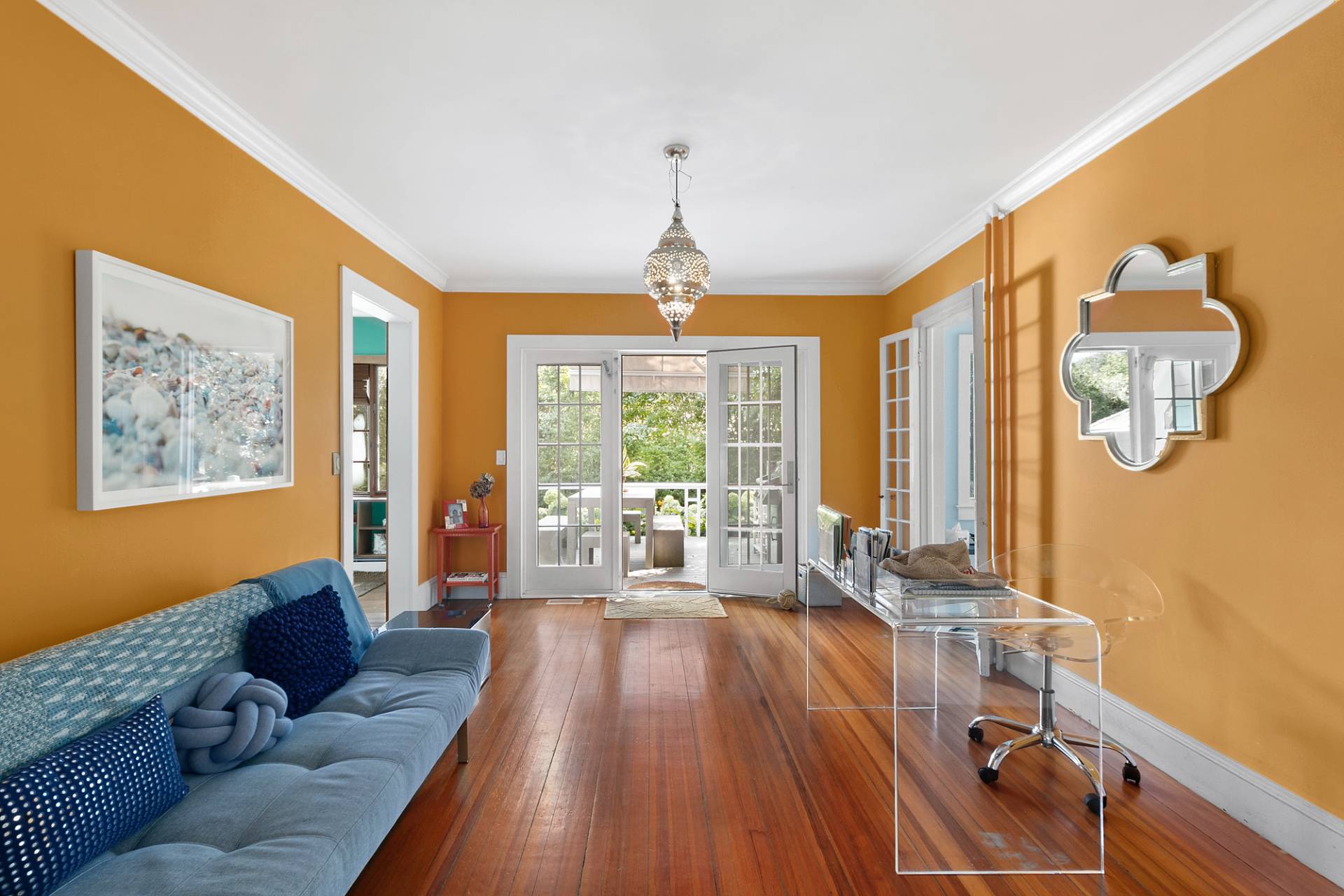 ;
;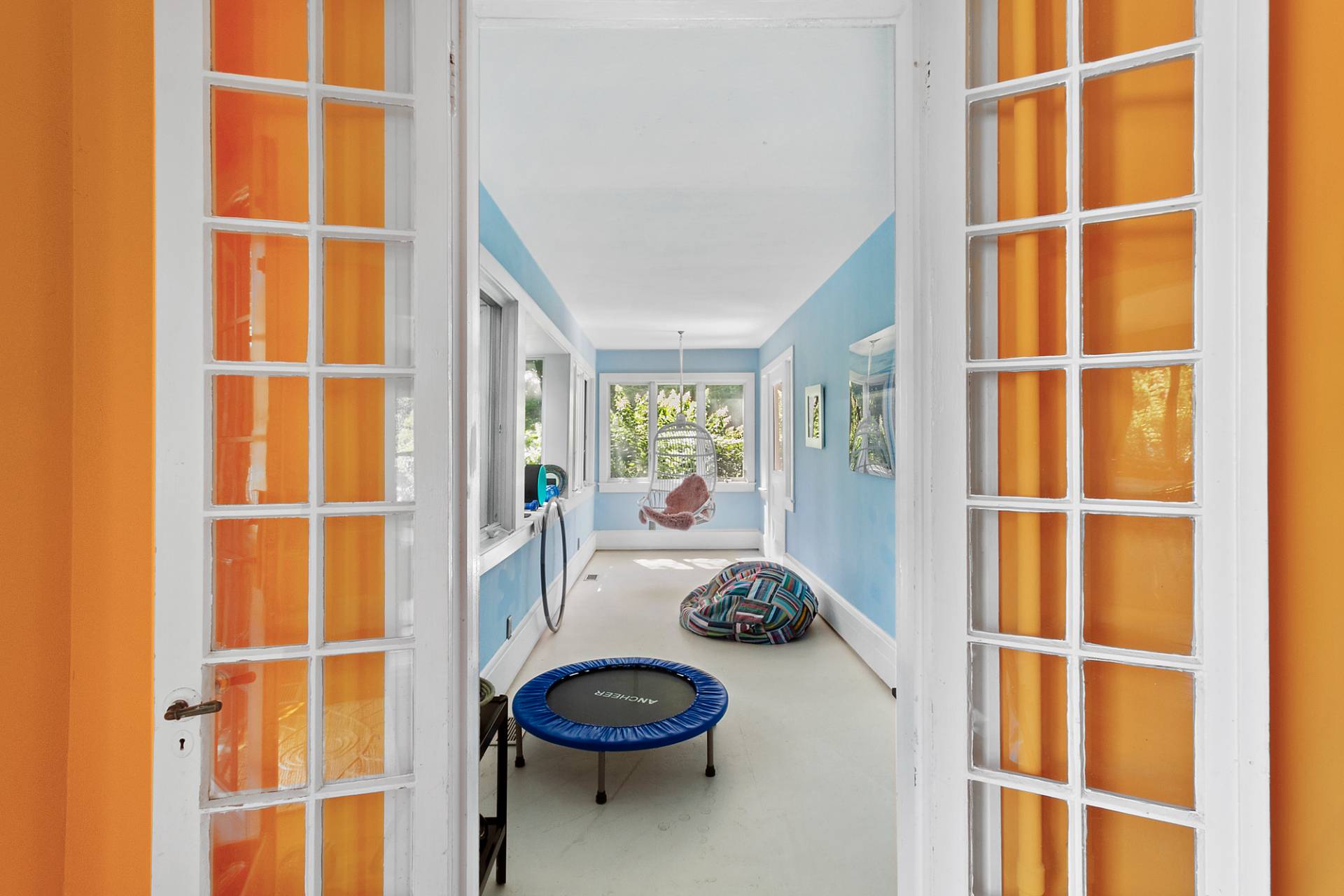 ;
;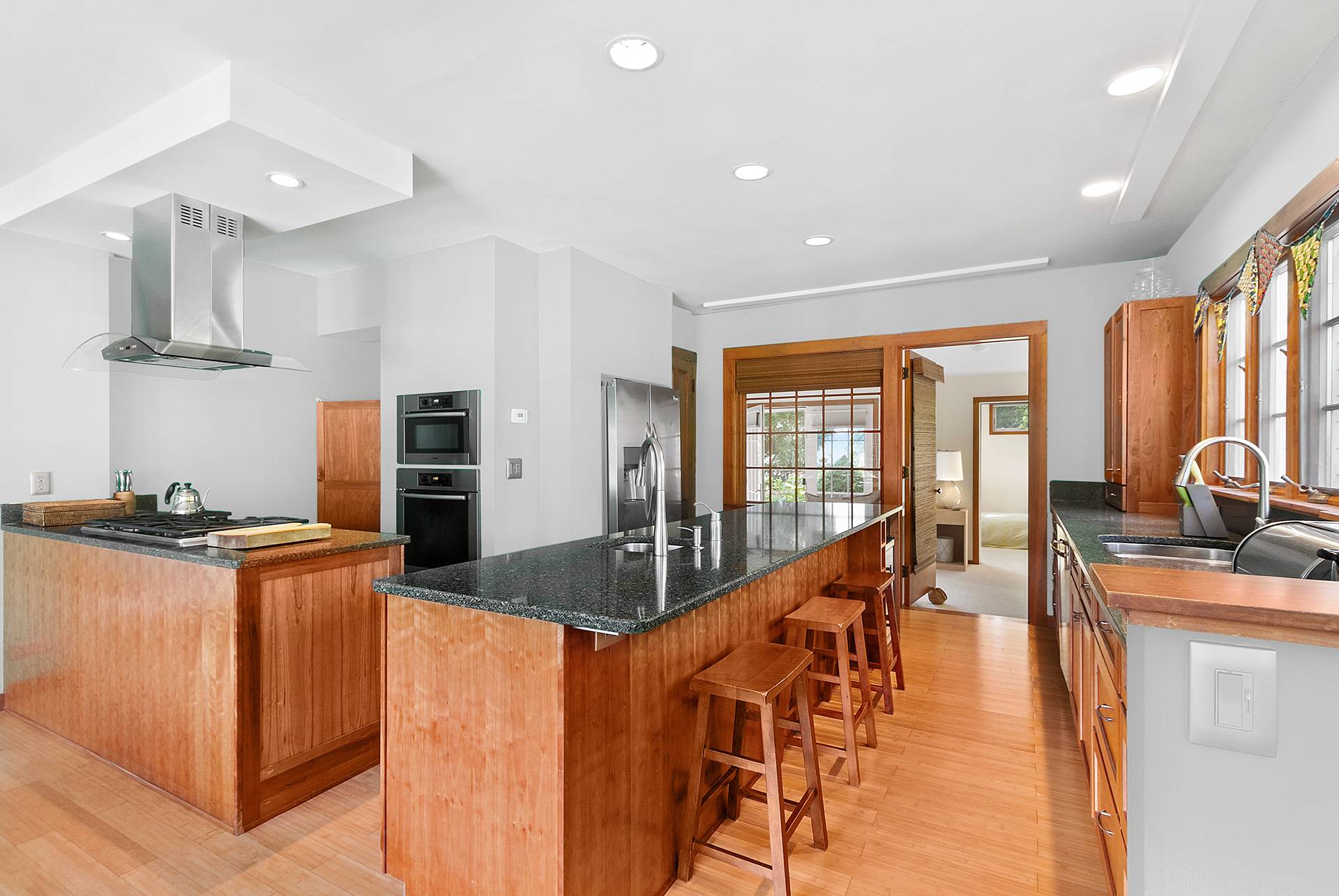 ;
; ;
;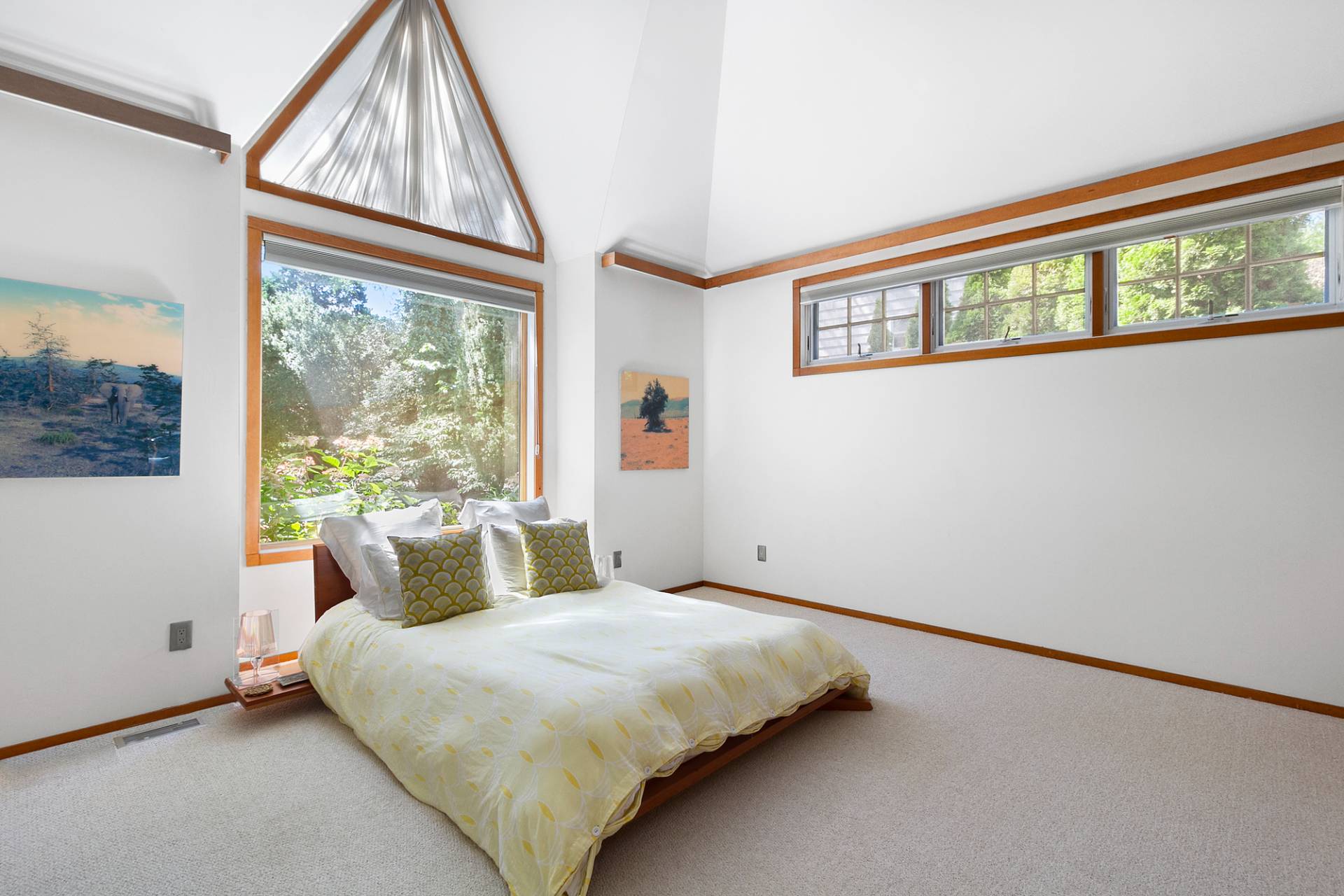 ;
;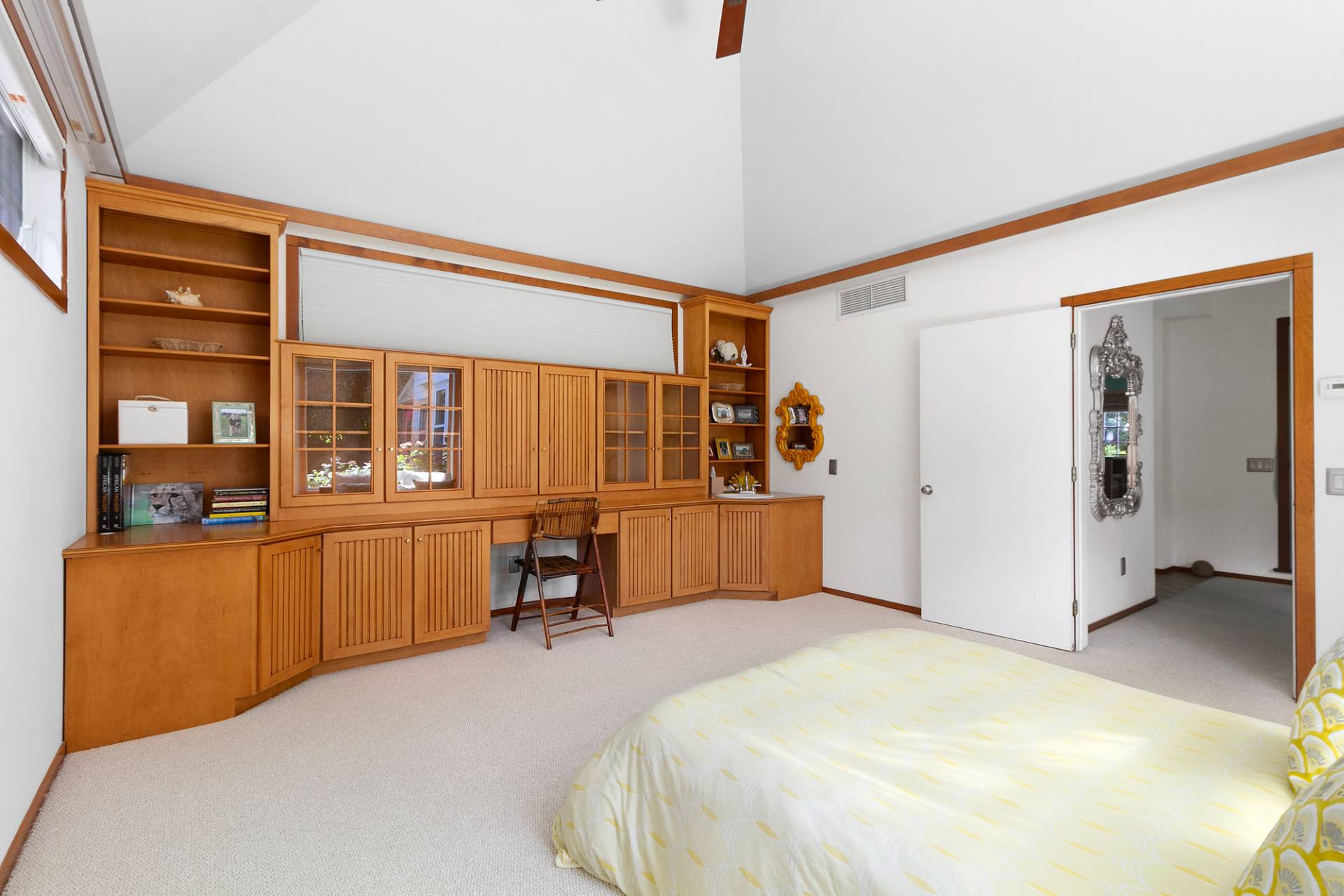 ;
;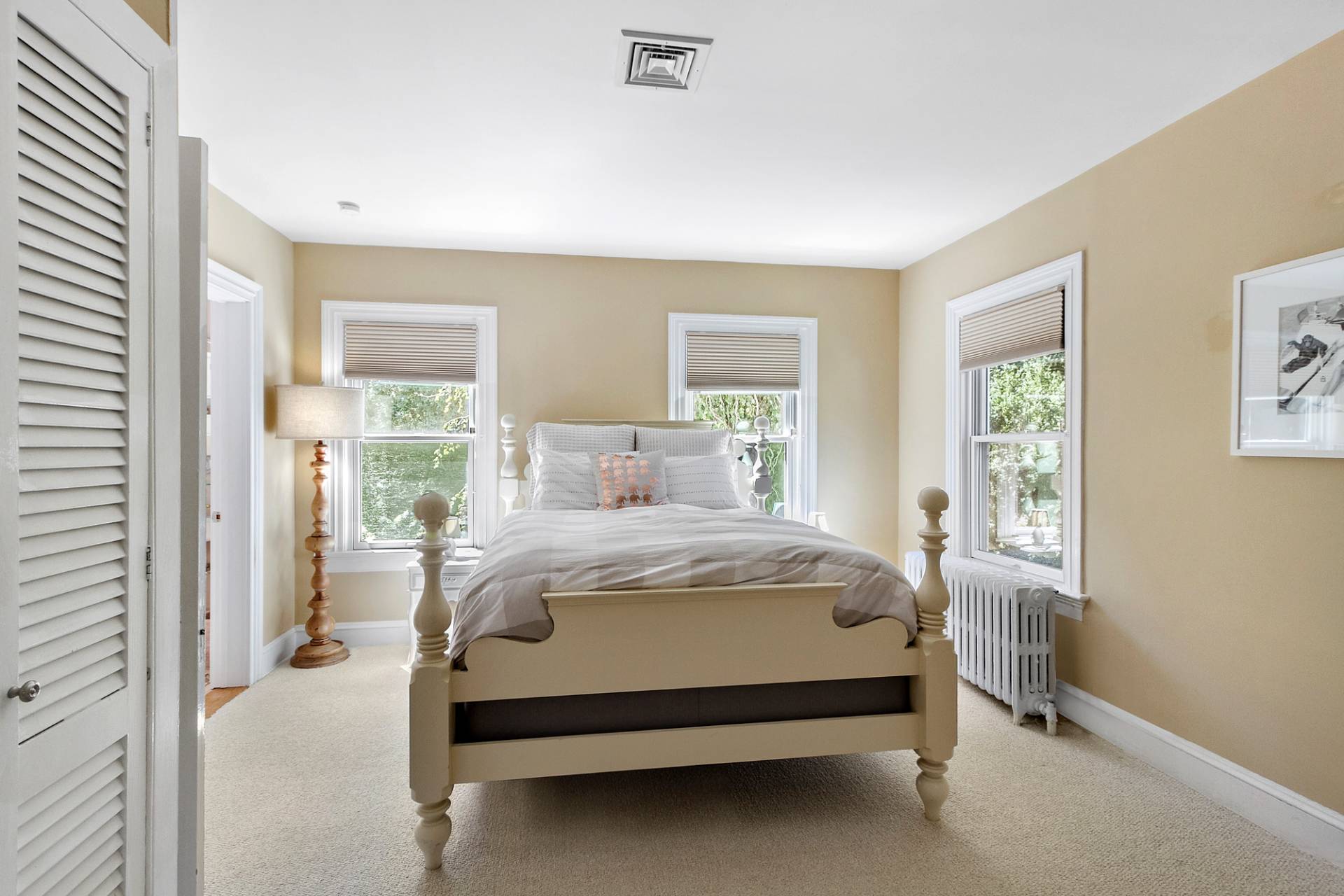 ;
;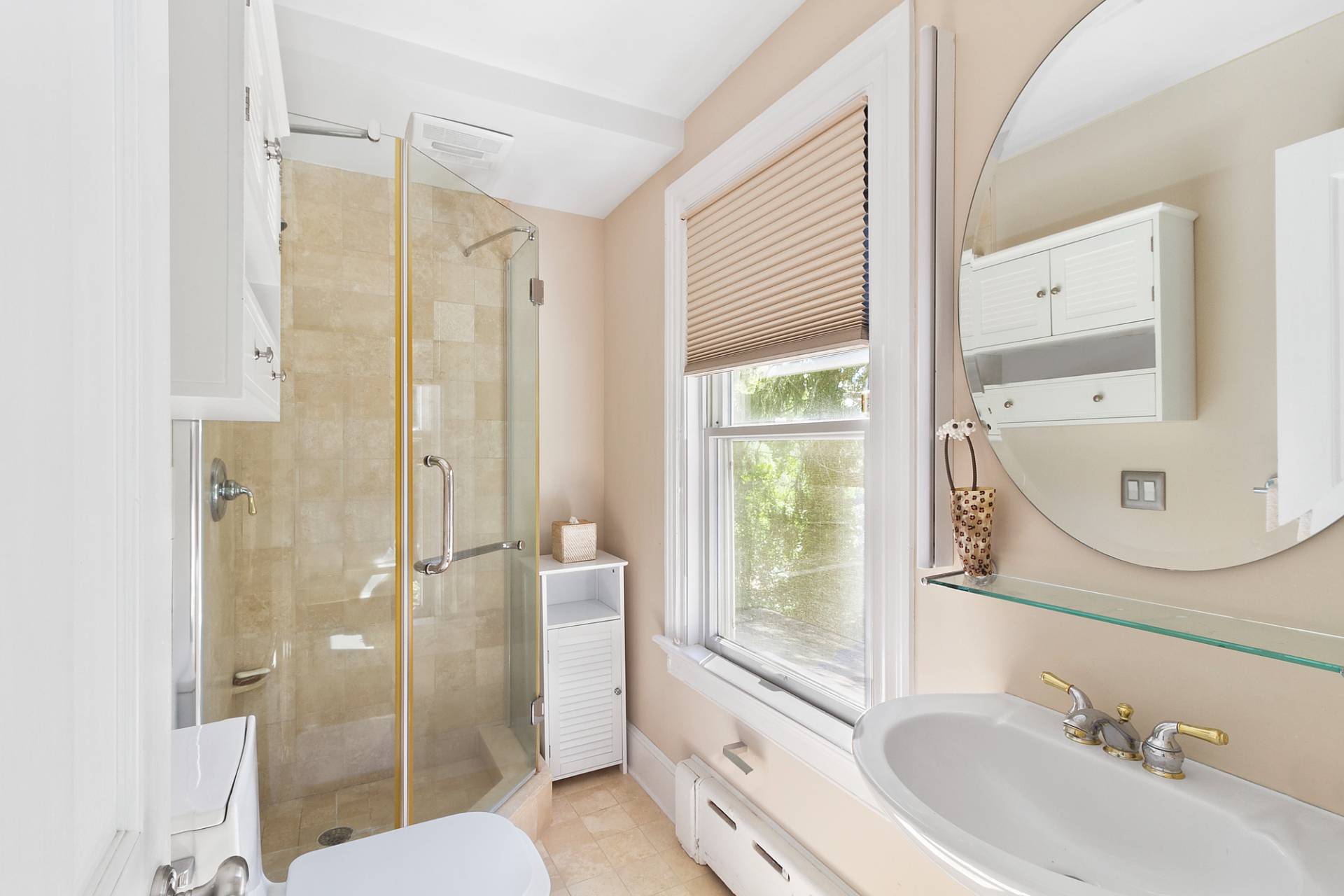 ;
;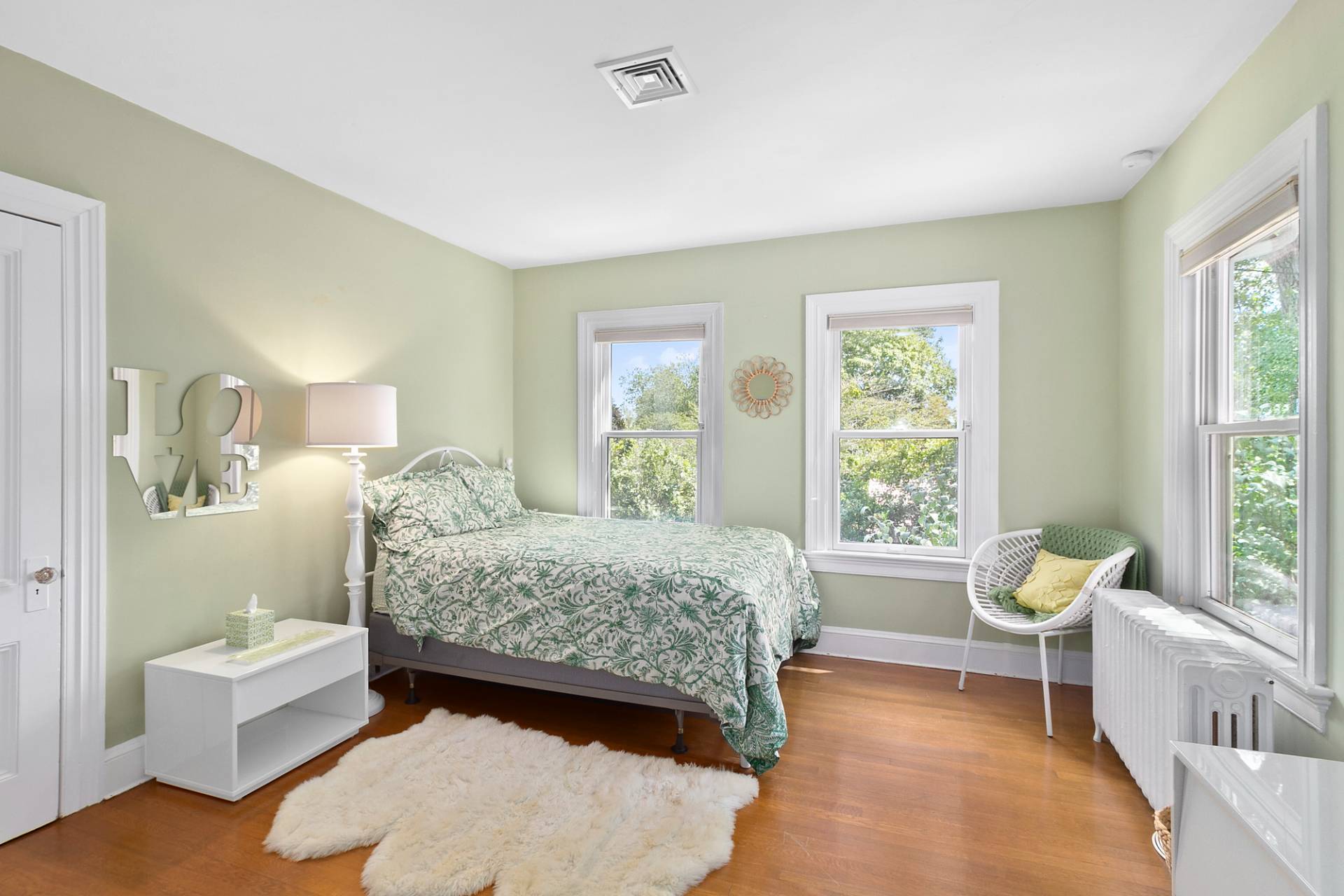 ;
;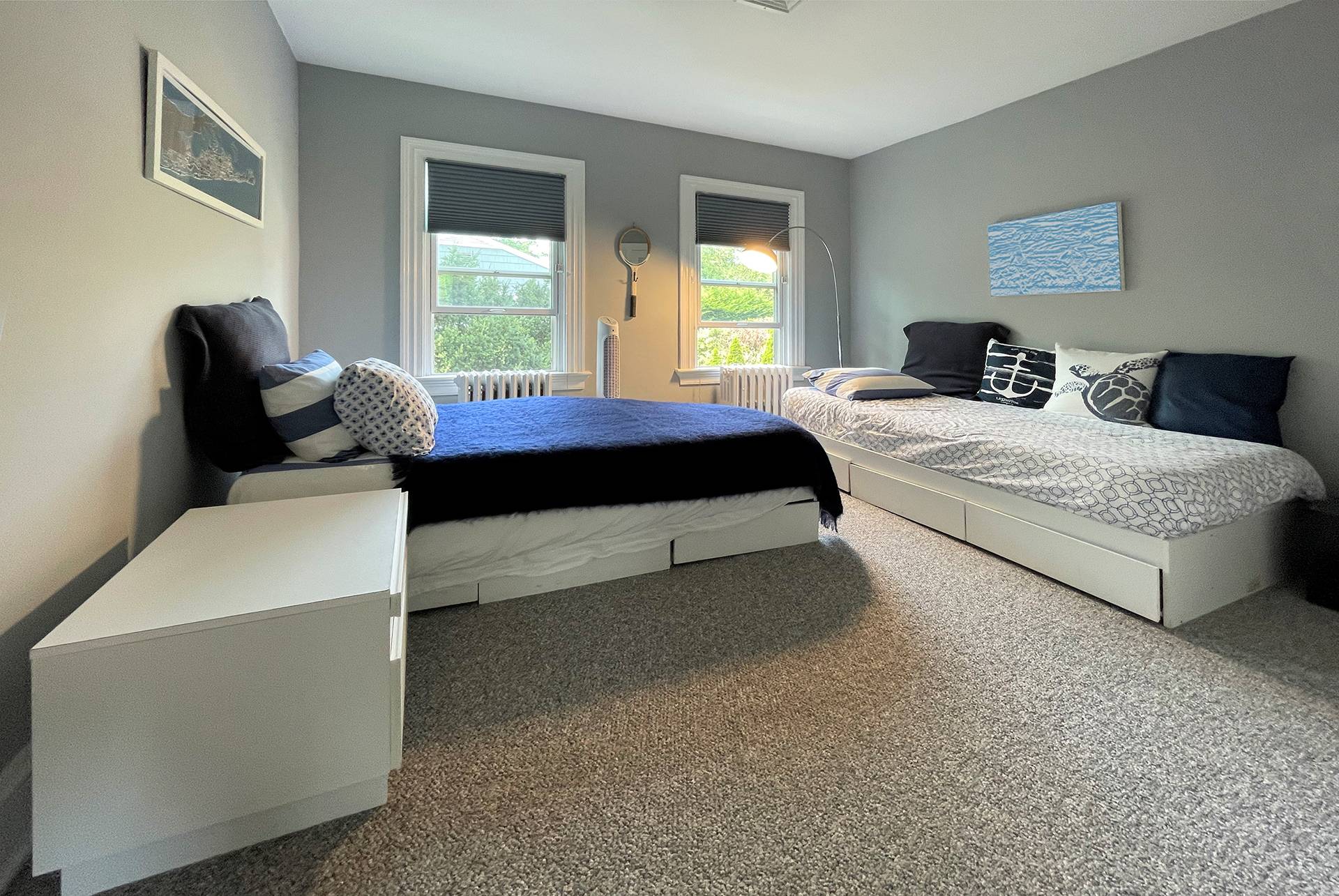 ;
;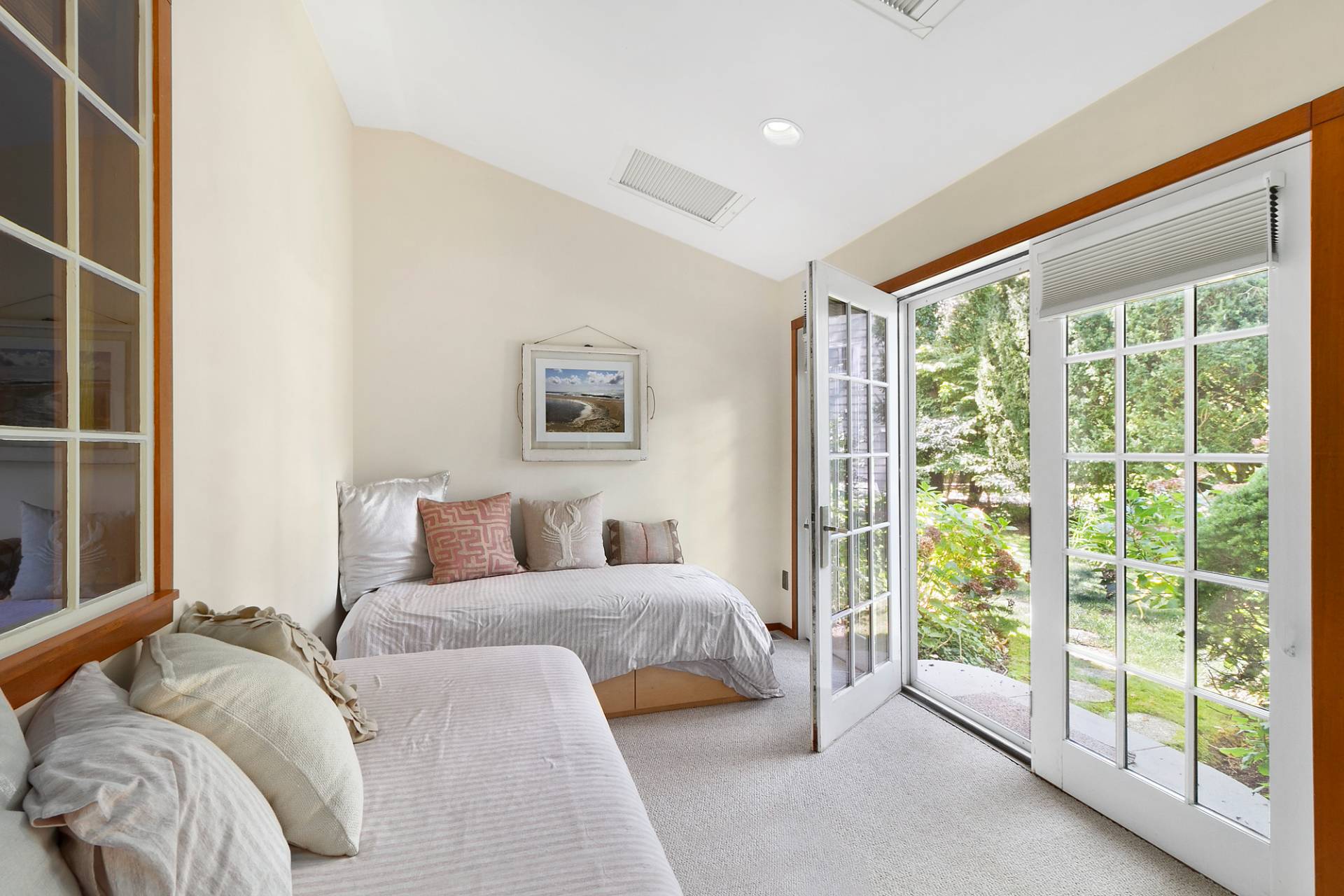 ;
;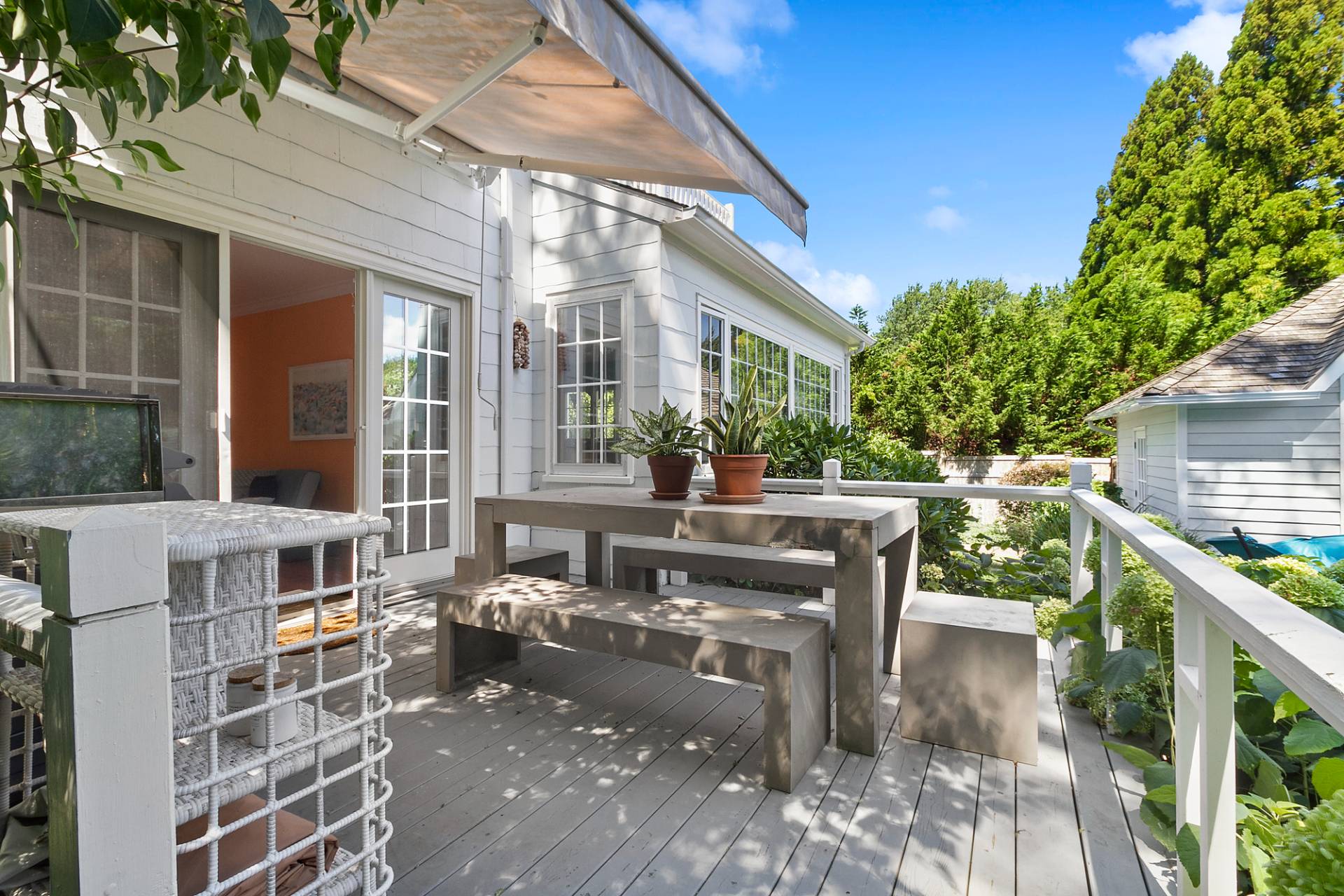 ;
;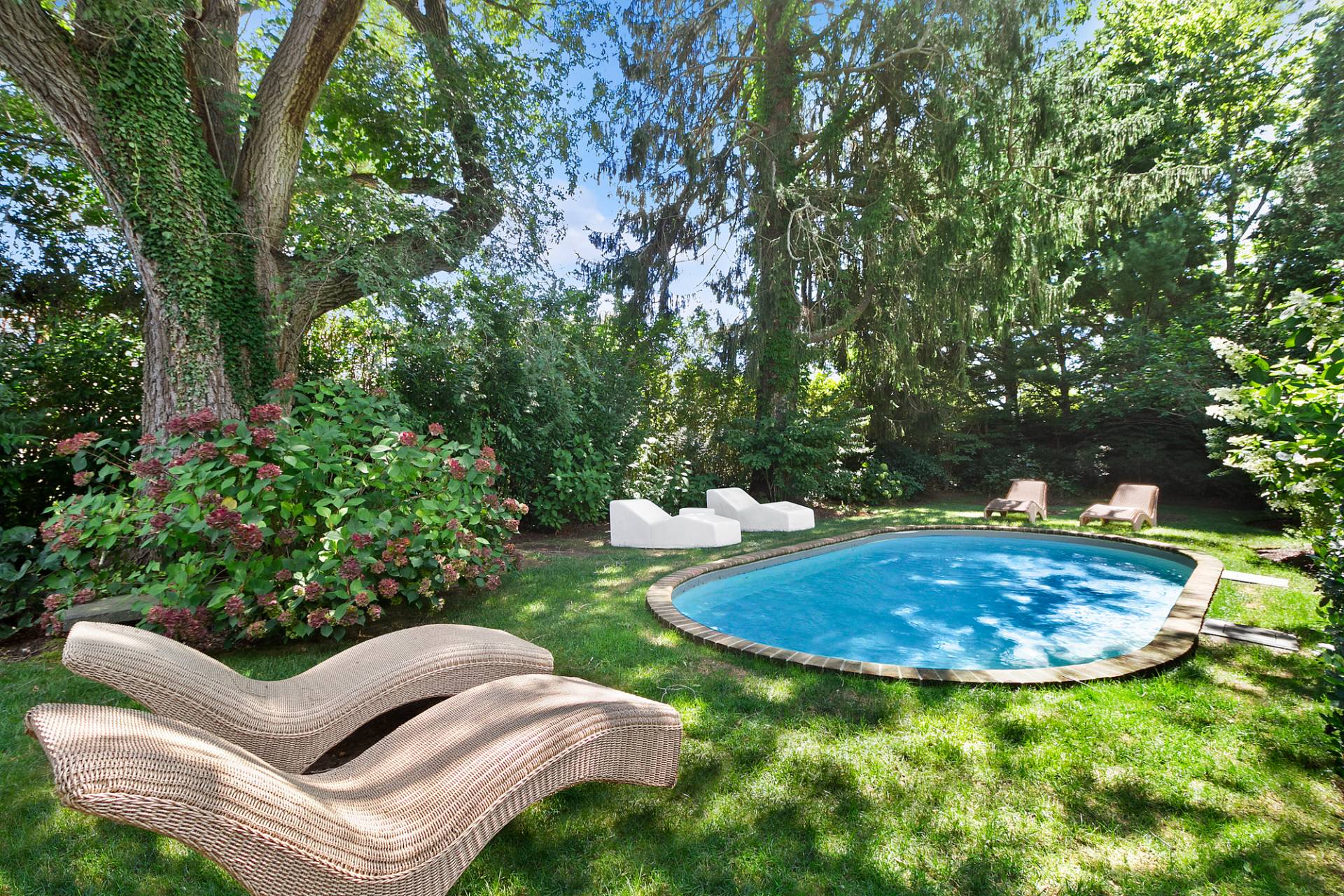 ;
;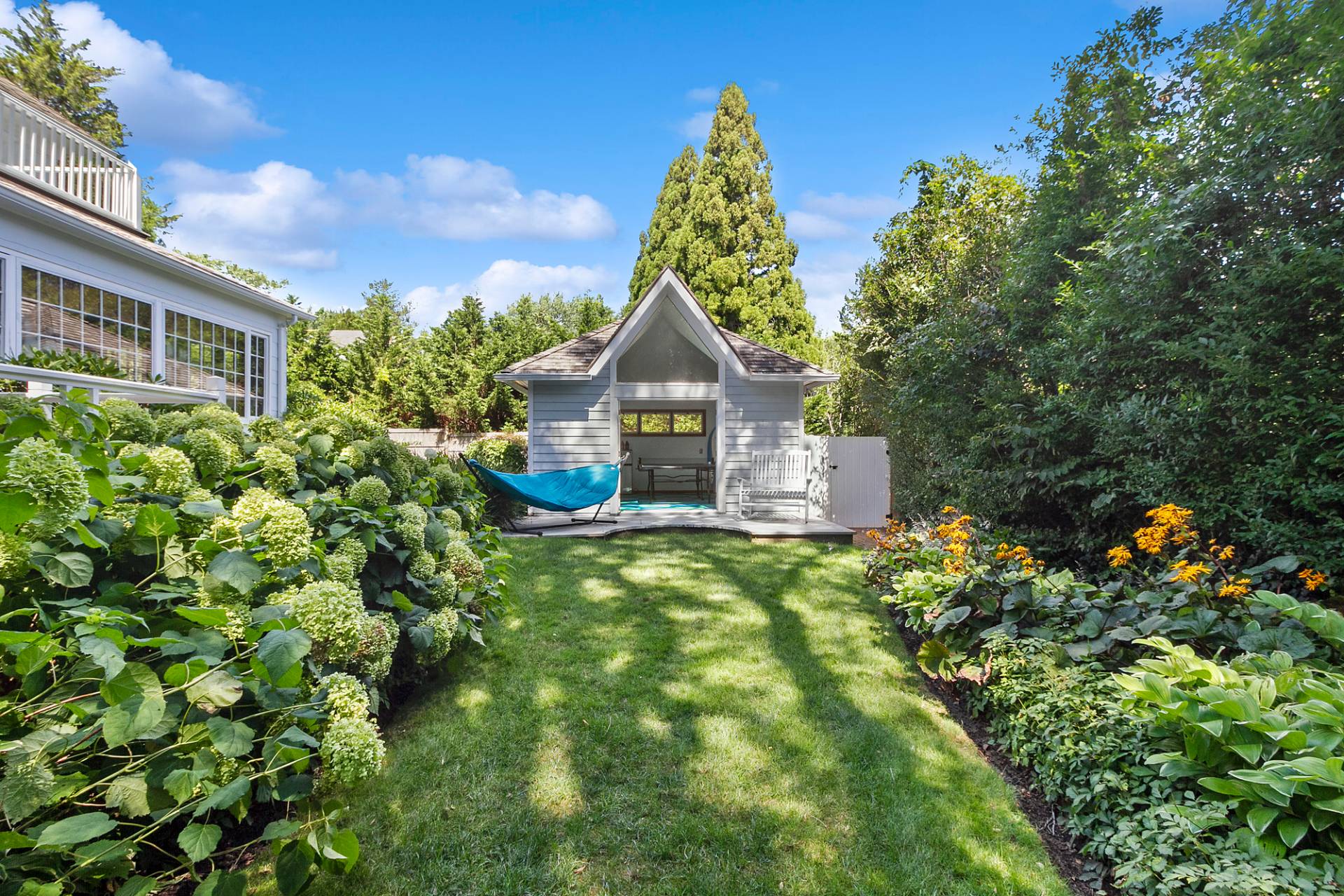 ;
;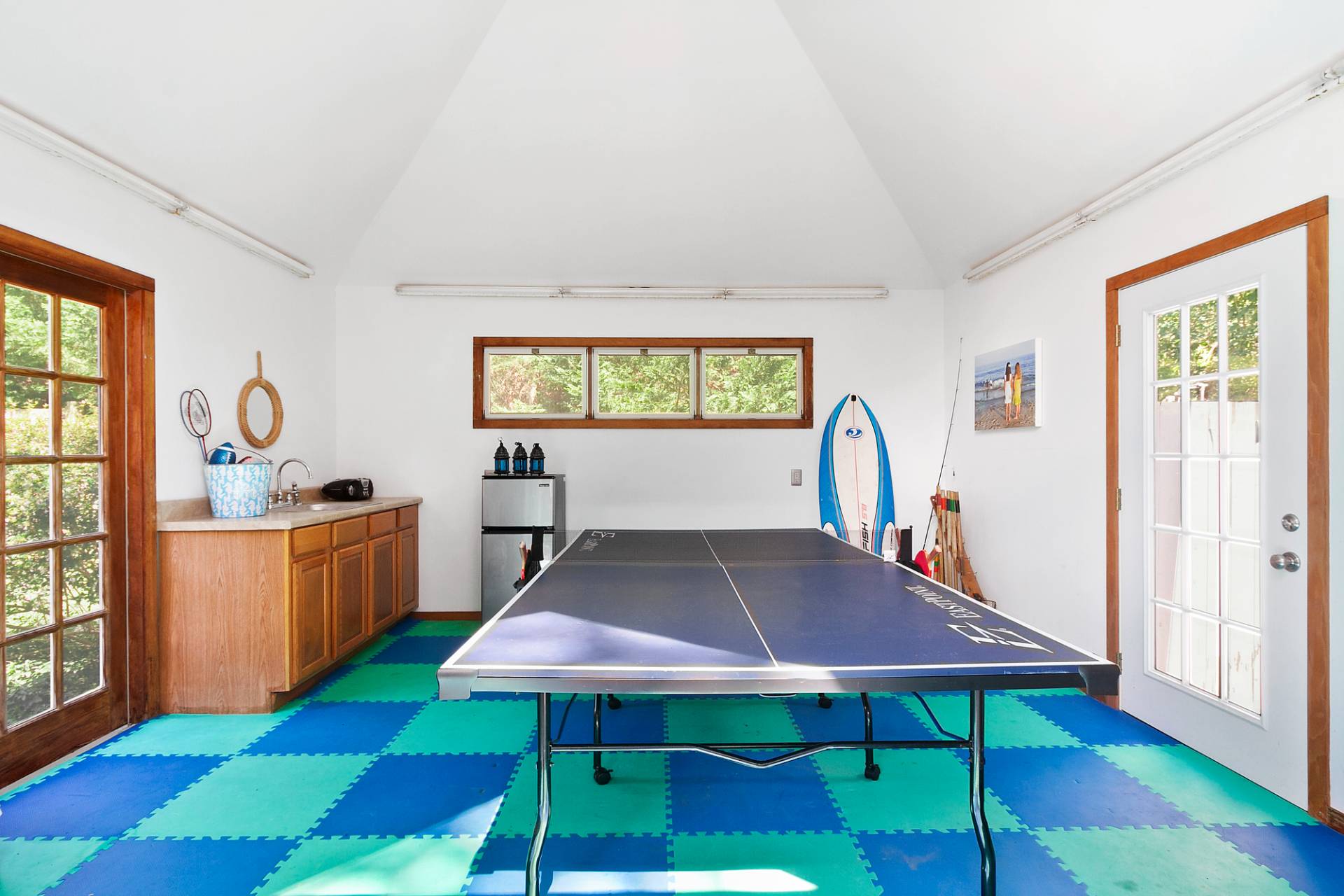 ;
;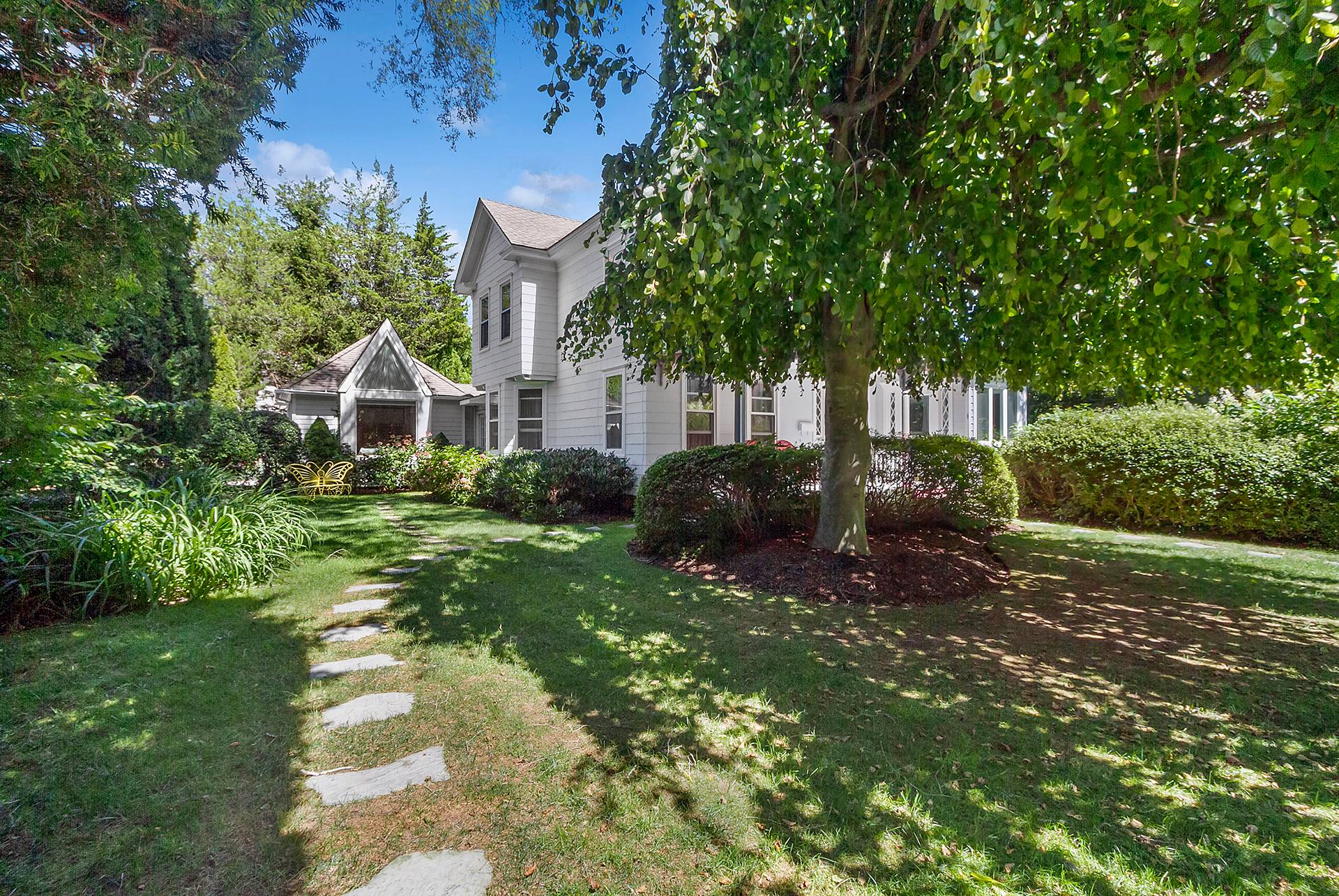 ;
; ;
;